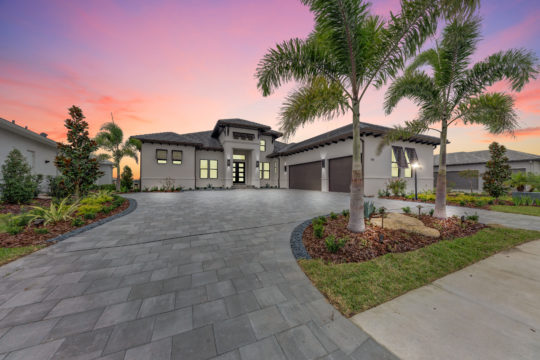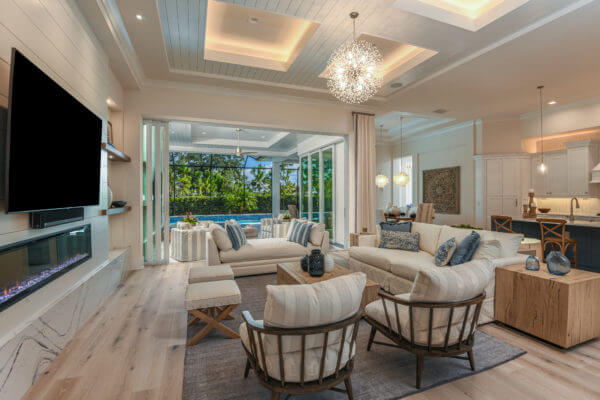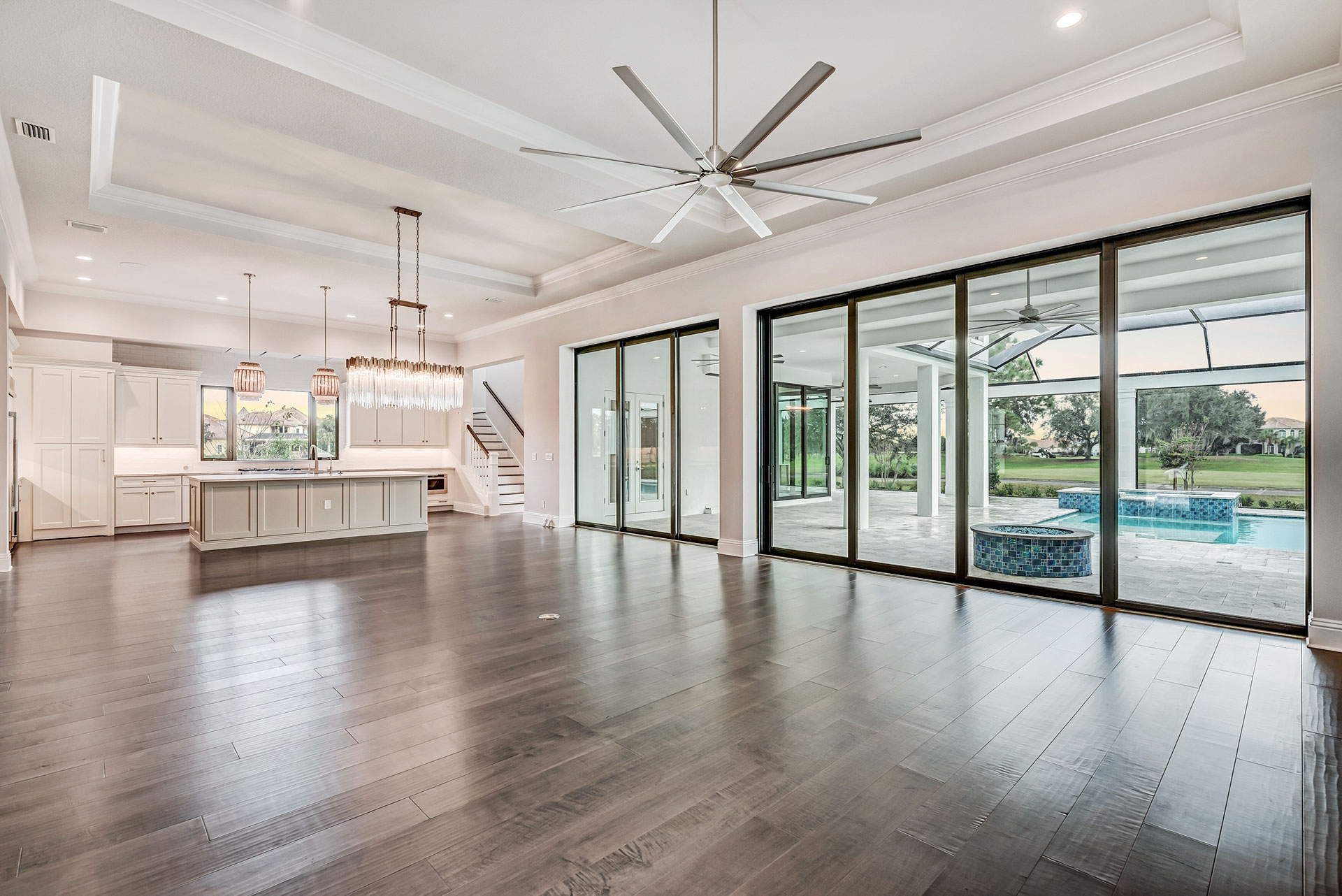Built for Florida:
How are homes in the south different from those in the north?
Towering, detailed ceilings. Expansive glass panes. Porches designed for ultimate relaxation and soaking up the natural beauty abound in Southwest Florida.
Homes in the southern region of the U.S. differ wildly, compared to those found in northern states. And, whether you just permanently relocated to the Suncoast or are looking to live here seasonally, there are a multitude of details to consider when designing and building an incomparable custom home. Construction protocols and processes vary, building materials range and home designs are anything but identical to what’s considered popular up north.
This is why our team at Lee Wetherington Homes believes a tailored design and building experience is so important. It’s a personalized, educational opportunity for our customers to uncover the striking, beautiful and innovative features not typically found outside of the south – or available with other homebuilders. Here are four noticeable differences between homes in the south and what you might be accustomed to in the north.
Built to last a lifetime – and then some
 Residential construction in the south, particularly Florida, is typically designed to withstand all the elements Mother Nature has in store. And, after selecting an experienced homebuilder, count on moving into an exquisite home that’s built to last a lifetime. Durable materials, strict building codes and meticulous construction processes blend together to create strong homes that can weather year-round heat and extraordinary storms – including hurricanes.
Residential construction in the south, particularly Florida, is typically designed to withstand all the elements Mother Nature has in store. And, after selecting an experienced homebuilder, count on moving into an exquisite home that’s built to last a lifetime. Durable materials, strict building codes and meticulous construction processes blend together to create strong homes that can weather year-round heat and extraordinary storms – including hurricanes.
And, in Florida, these codes were enacted following the devastation resulting from the 1992 landfall of Hurricane Andrew – one of the top five deadliest hurricanes to ever hit the U.S. For instance, according to FloridaBuilding.org, the Suncoast is designated a “wind-borne debris region” where structures are reinforced to withstand speeds greater than 110-120 miles per hour. At Lee Wetherington Homes, our experience dates back decades prior to Florida’s most powerful storms and these elegant visions we’ve built into reality have stood the test of time.
Beauty in breathtaking ceilings
High ceilings are undoubtedly eye-catching and can be thoughtfully designed to make great rooms to innovative primary suites feel grand. But not only is this a style preference but a selection based on practicality. With Florida remaining relatively warm throughout the year, high ceilings increase airflow – an architectural design tactic even utilized years ago in historic ornate southern homes that predate HVAC systems.
Typically, modern architecture will incorporate ceilings upwards of nine feet. However, our Custom Homes go above what’s commonly seen. An excellent example is currently under construction in Star Farms at Lakewood Ranch, as the single-story Solstice – our forward-thinking take on modern ranch style architecture – features meticulously crafted 12-foot ceilings in the great room.

Shining a light on large windows
Of course, tall windows are a popular feature in modern architecture. And, with remote work increasing in popularity, who wouldn’t want an expansive view of their property from a spacious den? But, again, these large glass panes play a more significant role than simply added style.
Like high ceilings, tall windows promote breathability across custom homes in the south, compared to their northern counterparts that need to build up heat – especially in the winter months. Southern homes, especially in Florida, need to adapt to the surrounding climate both outside and what’s desired indoors
Live comfortably with a lanai
Lanais, which are a blend of patios and porches, can be found attached to custom homes across Florida. These covered outdoor living areas, typically located off the kitchen or great room, provide an ideal space for entertaining guests, soaking in a sunset or finding serenity next to the natural scenery surrounding your property.
For our team at Lee Wetherington Homes, a lanai is just the start of your outdoor living experience. Explore our photo gallery of the Turnberry, which won six awards for impeccable design during the 2022 Parade of Homes, to get a feel for the capabilities of these spaces. On the Suncoast – not just in the south – you can truly embrace all life has to offer.

