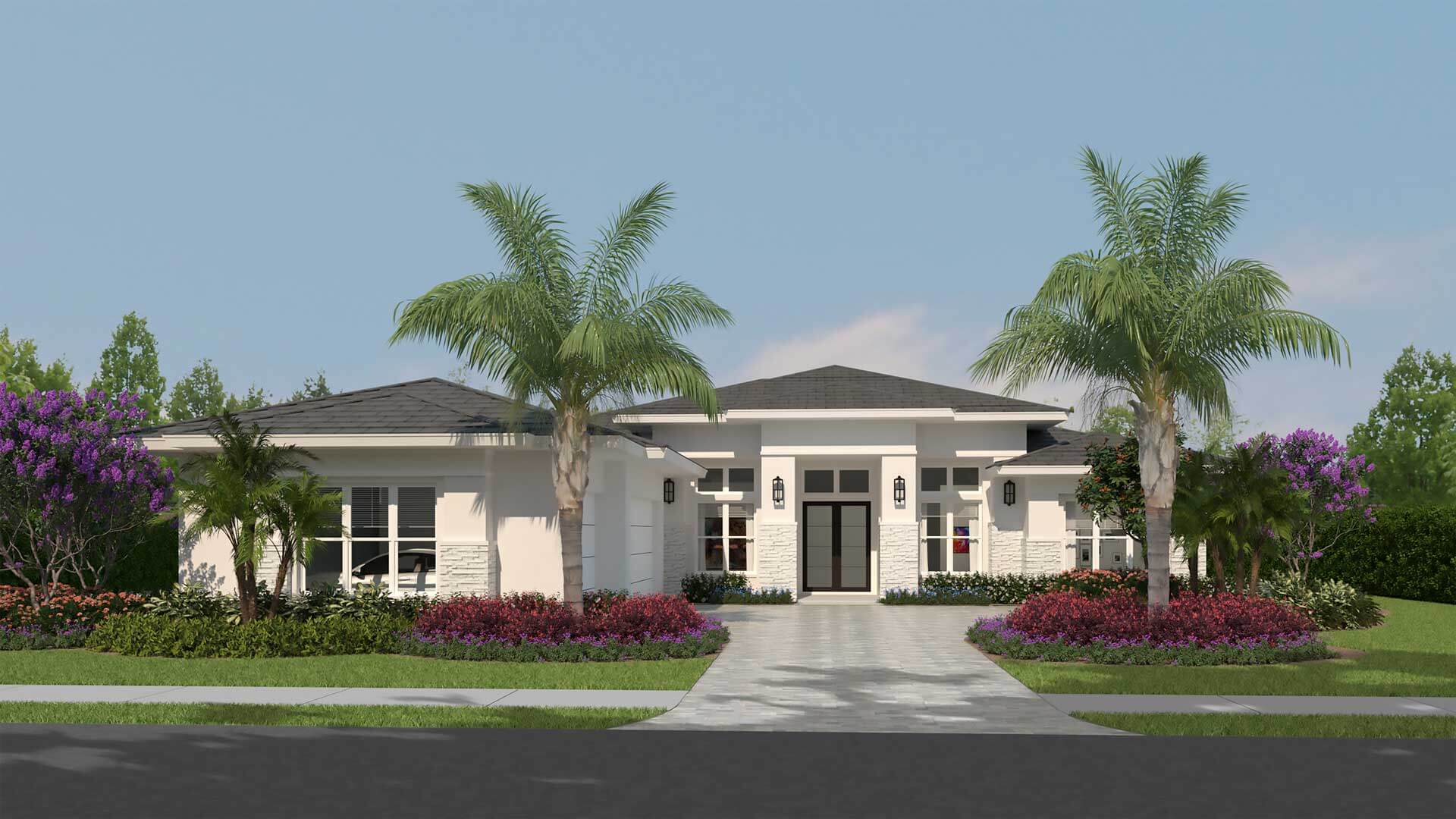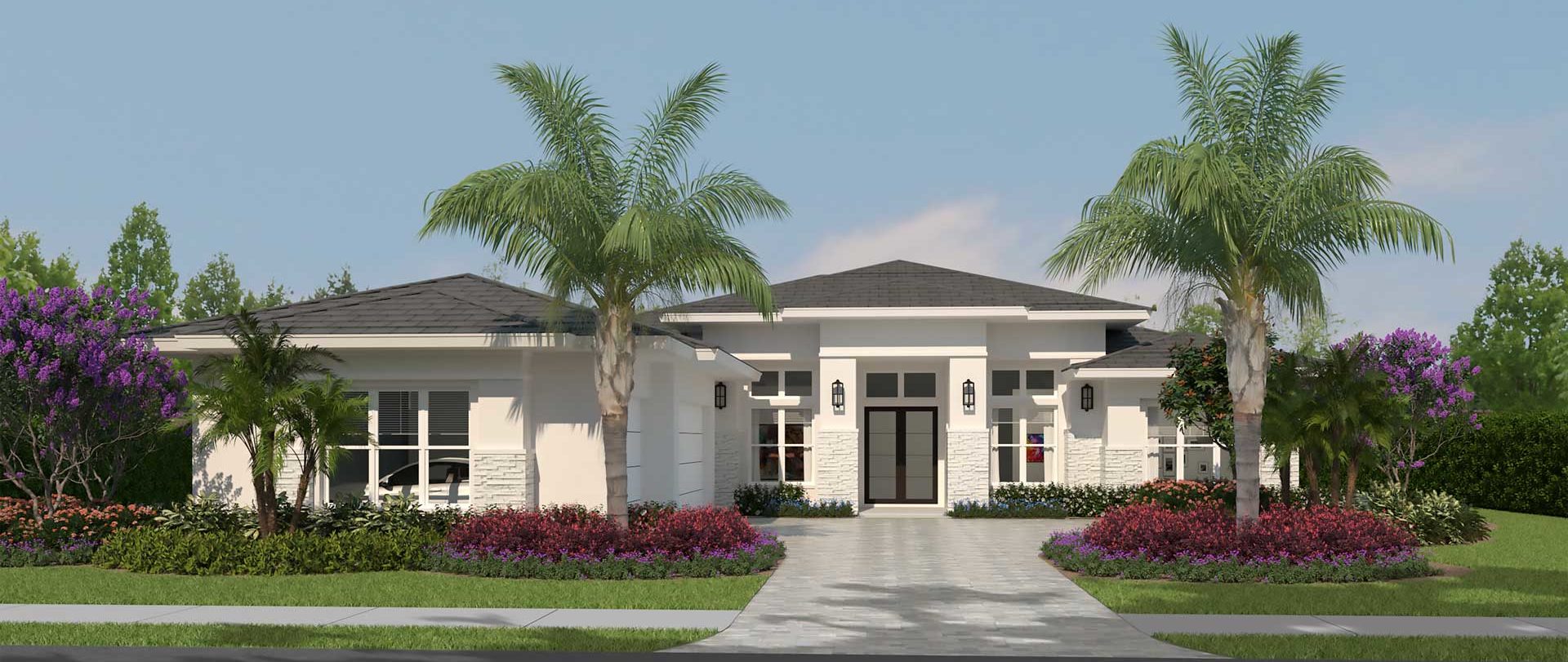
Experience the Solstice
A Shining Example of Modern Ranch Style Architecture
Incredible curb appeal. Sprawling open floor plans. Expansive glass windows and spacious outdoor living areas. Ranch style architecture, which first originated in the 1920s, has once again become a hot home design now featuring a blend of modern touches and exceptional elegance.
This new, beautiful approach to ranch style architecture hardly shares the look and feel of homes owned decades ago. These contemporary designs maximize indoor and outdoor living while showcasing the scenery surrounding your property like never before. In fact, on the Suncoast, you’ve probably noticed new ranch style architecture in neighborhoods across the area. Now our Lee Wetherington Homes team is leading you on a detailed walkthrough of the Solstice model – our forward-thinking take on modern ranch style – currently under construction in Star Farms at Lakewood Ranch!
Enter our homesite, located on what was previously a 100-year-old ranch, and you’ll experience why this soon-to-be private multigenerational community was the perfect location for our latest Inspiration Home. Scheduled for completion later this year, the Solstice encapsulates spectacular curb appeal with endless entertainment options – all complimented by beautiful natural scenery in Star Farms.
Separated by broad disappearing sliding glass doors, lavish indoor living spaces will seamlessly flow into an outdoor dining area and vast lanai, which includes a custom pool that incorporates a sun shelf, water feature, raised spa and breathtaking fire installations. At this homesite, your backyard view is even enhanced by a large shimmering lake. And what better way to soak in the scenery than relaxing on the over 600 square feet of outdoor amenities spread across this single-story floor plan!
More than 3,500 square feet of living space starts in the gracious entryway and foyer, which opens up to a sweeping grand room with roughly 14-foot ceilings. It’s just the beginning of a next-level indoor entertainment experience, as this beautiful grand room will easily flow into a dining area and kitchen complemented by a large island, plenty of countertop space and a deep walk-in pantry with optional open cabinetry. Of course, the open layout wouldn’t be complete without an optional wine room ideal for browsing and housing your favorite styles.
Among three impressive bedrooms is a luxurious primary suite that balances both modern and timeless amenities, ranging from intimate cove lighting in the shower to a wide walk-in closet with a myriad of storage options. Not only does the Solstice showcase comfort but versatility as well. This innovative design allows for the third suite, bathroom, den and bonus room to be converted into a floor plan optimal for multigenerational living that’s fitting for Star Farms and its offerings for the entire family.
Our team of designers and builders at Lee Wetherington Homes is ecstatic about the Solstice – a shining example of modern ranch architecture. We can’t wait to schedule your tour soon and, eventually, welcome you home.

