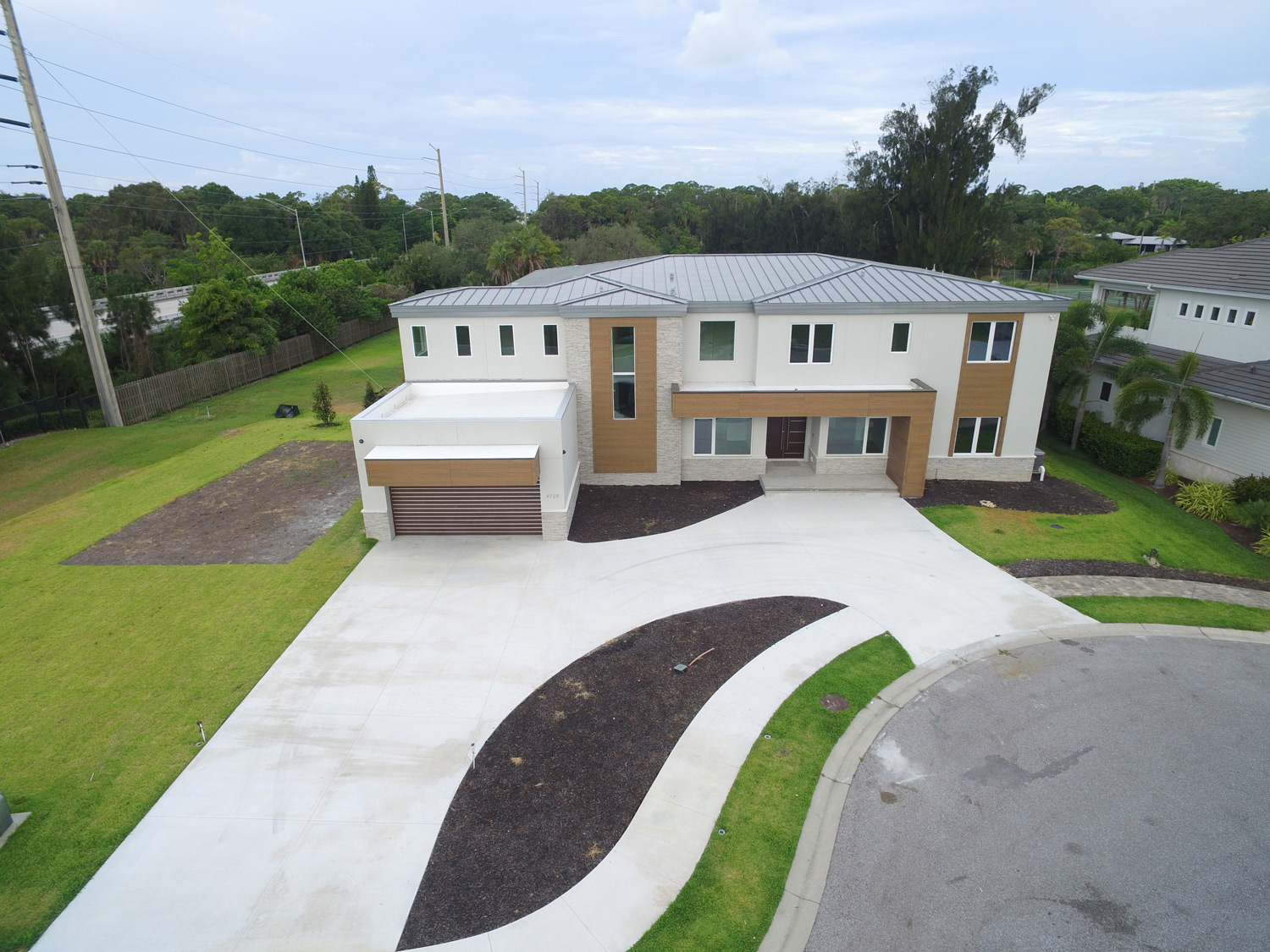LWH Builds Spectacular Custom Home On Owner’s Phillippi Creek Homesite
Lee Wetherington Homes recently completed a spectacular 2-story contemporary home on Phillippi Creek with a long list of custom features.
The 5-bedroom, 5.5-bath home encompasses 5,974 square feet of living space (total square footage is 8,323). The home includes an exercise room, study, bonus room, music room and media room. The Great room and Dining room both have soaring 22-foot ceilings.
Among the features in the home are:
- – A Planika custom linear ethanol fireplace with crush texture panels and a surround in large format sintered stone panels
- – Custom cabinets and custom LED lighting throughout
- – 10-foot glass wine display columns in the kitchen
- – Neolith compact sintered kitchen countertops
- – Custom frosted glass interior doors
- – 5-foot gallery sink workstation with dual faucets
- – Glass railings
- – 3-stop elevator
- – Stained tongue and groove cypress outdoor living area ceilings
- – Mastergrain modern front entry doors
- – Canyon Ridge modern series garage doors
- – Vintage wood fiber cement accent wood siding

