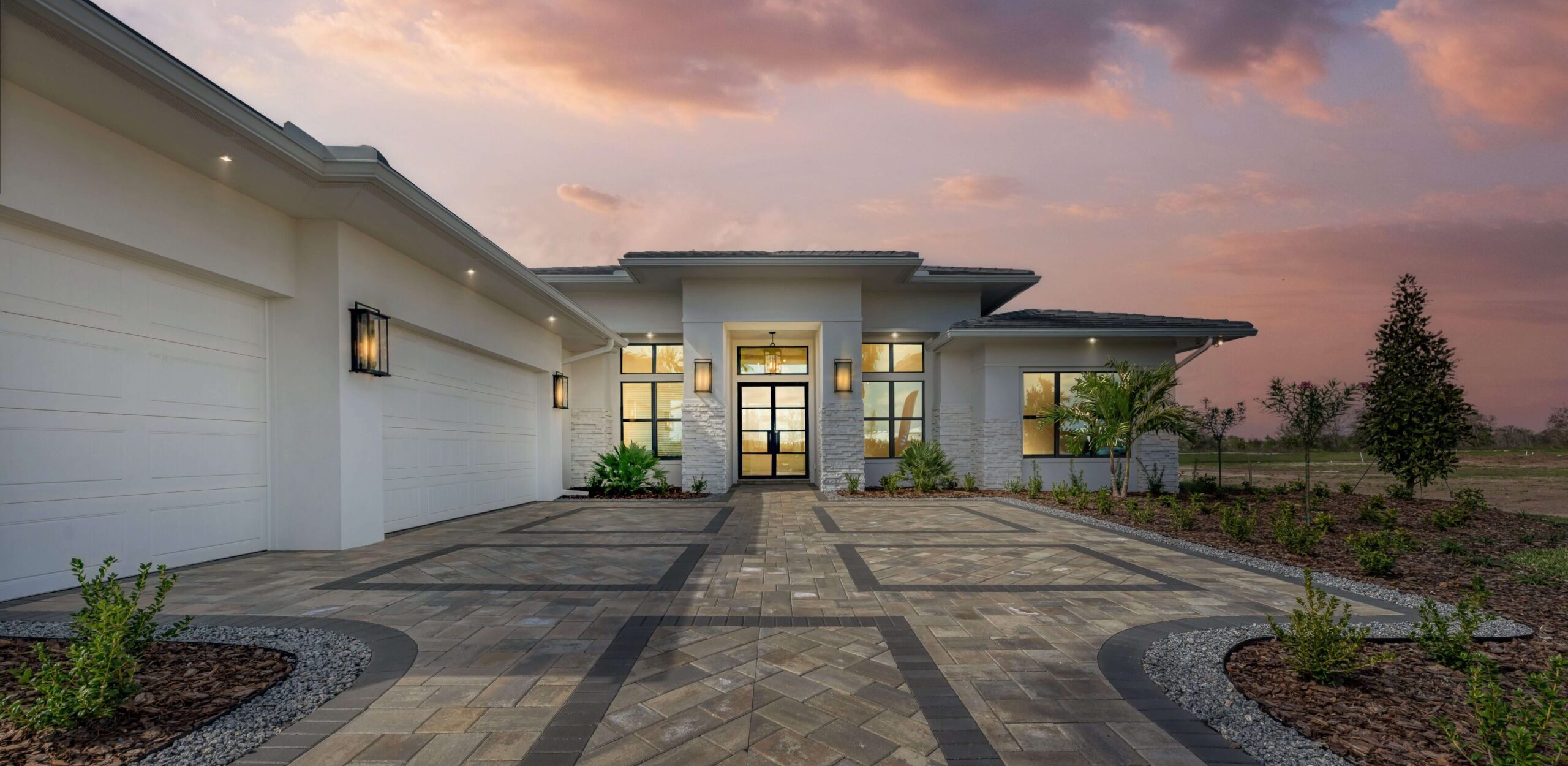Part 2: How Home Designs Have Evolved Over Decades of Sarasota’s Architectural Eras
The Suncoast, especially Sarasota, continues to be a haven of impeccable architecture, stretching well beyond the brilliance of Mid-Century Modern – a movement of home styles that started in the area, and to this day attracts out-of-state sightseers. Since then, residential architecture has been inspired by elements of Florida’s eclectic lifestyle and unique subtropical climate, just as the trailblazers of the Sarasota School of Architecture intended in their forward-thinking designs. Within the past several decades, these beautiful homes of varying styles aren’t only found in quiet neighborhoods but are a favorite among homebuyers in premier developments, including Lakewood Ranch and Wellen Park, which were recently named among the top 10 multigenerational master-planned communities by RCLCO.
In fact, as our team discussed in January’s blog, many of the incomparable custom homes Lee Wetherington Homes designs and builds not only intertwine leading-edge innovation with everlasting style but also pay homage to the past. In this month’s post – the second edition of our two-part series – we’re taking a look at the “modern” decades of Sarasota architecture’s evolution over time and how these styles are incorporated in today’s custom homes and fine communities.
A Boom Brings Back ‘Med-Rev’ and Tuscan
Stretching over a century, Sarasota has experienced numerous land and housing booms, aside from the well-known 1920s and 30s cultural bubble that ushered in the likes of The Ringling and the Municipal Auditorium, and the Post-World War II modernism era of the 1950s and 60s. In fact, there have been more than a handful – including the 1990s and 2000s, following Hurricane Andrew’s historic impact on Florida, when luxury developments and residential construction took off once again.
Opulence ushered in a resurgence of Mediterranean Revival, blending the best of the Spanish and Italian Renaissance, Spanish and French Colonial, Moorish Revival, Beaux-Arts and Venetian Gothic elements. Stucco walls, intricate wrought iron features and tile roofs became popular across what were then up-and-coming communities like Lakewood Ranch. Tuscan architecture, which incorporated marble accents, sweeping patios for airflow, mosaic-patterned flooring, terra cotta roofs, and archways over entries and windows, became a favorite among the more “modern” collection of styles found in Suncoast subdivisions. For example, our team at Lee Wetherington Homes created an iteration of this Mediterranean-inspired design in the Murano, which was a beloved multi-award-winning model during the 2012 and 2013 Parade of Homes.
Coastal and West Indies Architecture Arises
Like Tuscan-style, which incorporated broad, free-flowing patios designed to embrace the Suncoast’s warm weather, the rise of coastal and British West Indies architecture truly transformed the “Florida lifestyle” experience by aligning closely with our intercoastal environment. Coastal contemporary – or “modern coastal” as we describe our breathtaking Mainstay II model overlooking Kingfisher Lake in LakeHouse Cove – features tall ceilings and open floor plans. But, most importantly, they’re designed for maximum natural light across interior spaces, taking advantage of our year-round, clear blue skies.
With its roots in the 18th and 19th centuries, British West Indies-style – originating when British colonists introduced iconic architectural elements to the Caribbean – remains a popular design among today’s homebuyers in Sarasota. In fact, the signature features of these elegant homes are high ceilings for cross-ventilation, pitched roofs, tall windows and a beautiful balance of wood accents with stone. Spaces are clearly established by columns, evidenced in the outdoor living area of our past Windward design, which ingeniously included details like niches and step ceilings.
Ranch-Style and Modern Becomes the Mainstay
Ranch-style homes first rose to popularity in the 1920s, starting in the Southwest and areas of California, but declined as a favorite among homebuyers just 50 years later. Its single-level design and “L” shape, paired with sweeping open floor plans that combine living spaces, sliding glass doors and large private backyards and patios made for an incredible architectural achievement that was bound to see a resurgence. Usher in modern ranch style, like our award-winning Solstice model in Star Farms at Lakewood Ranch, and it’s no secret why this iteration of custom home is now a prime choice for discerning Suncoast buyers.
Natural elements, like light woods and soft stones, blend with sconced lighting, a free-flowing floor plan and broad outdoor living space to evoke the feeling of oneness with natural Florida’s prairies and lakes – what was intended with the original ranch style. These timeless elements, blended with innovations of today, make for a custom home built for multigenerational living and aging in place.
With modern architecture, including elements of modern ranch, it’s all about shapes, from crisp lines to open floor plans and expansive windows for natural light – all focused on the incomparable Florida lifestyle that continues to influence new home construction.

