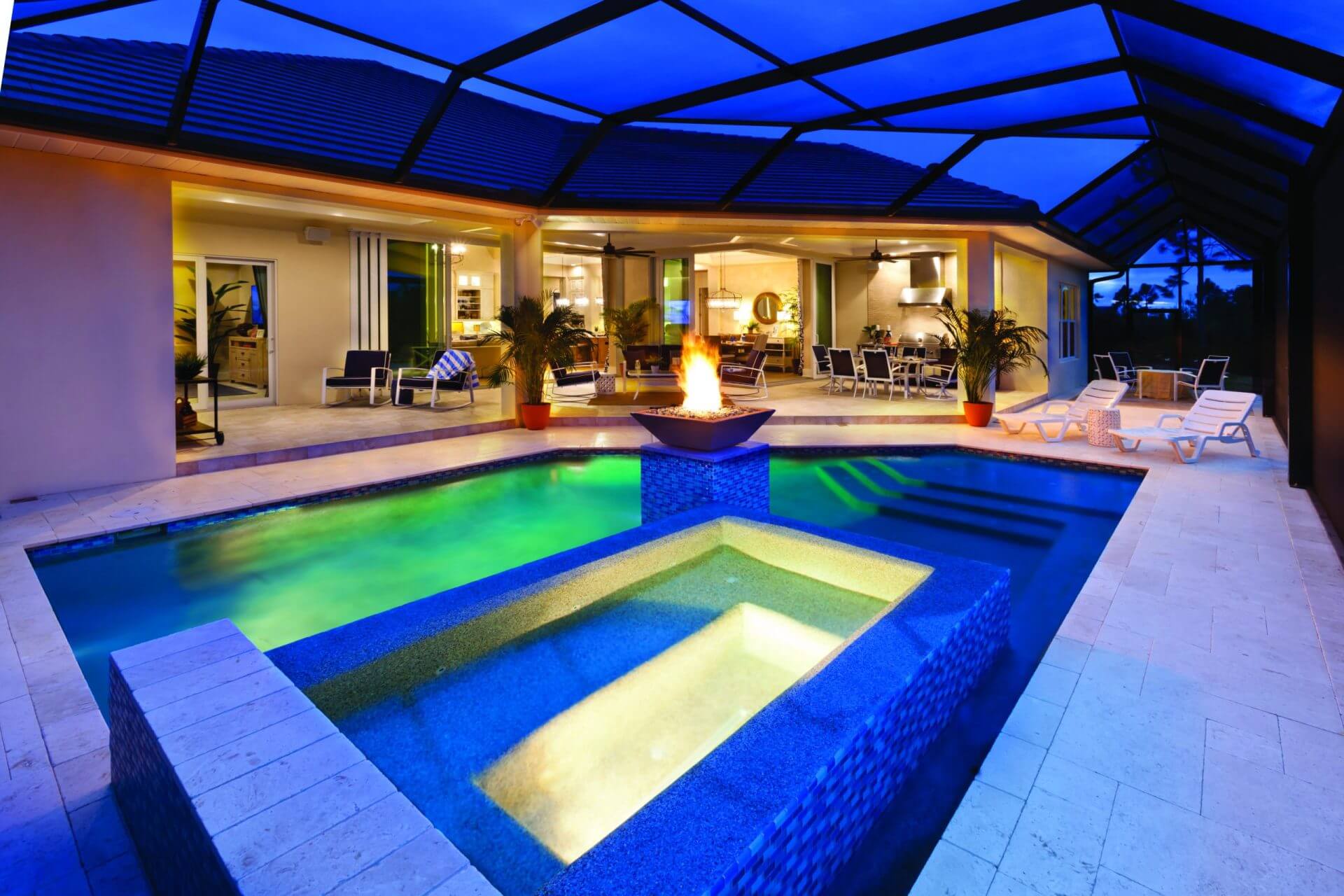
Florida Contractor License #CGC018525
Renderings and photos are for reference only. Actual homes may differ depending on selections made.
For more information about our custom homebuilding process or to schedule a tour of our model homes, please contact our team below. We look forward to connecting with you.