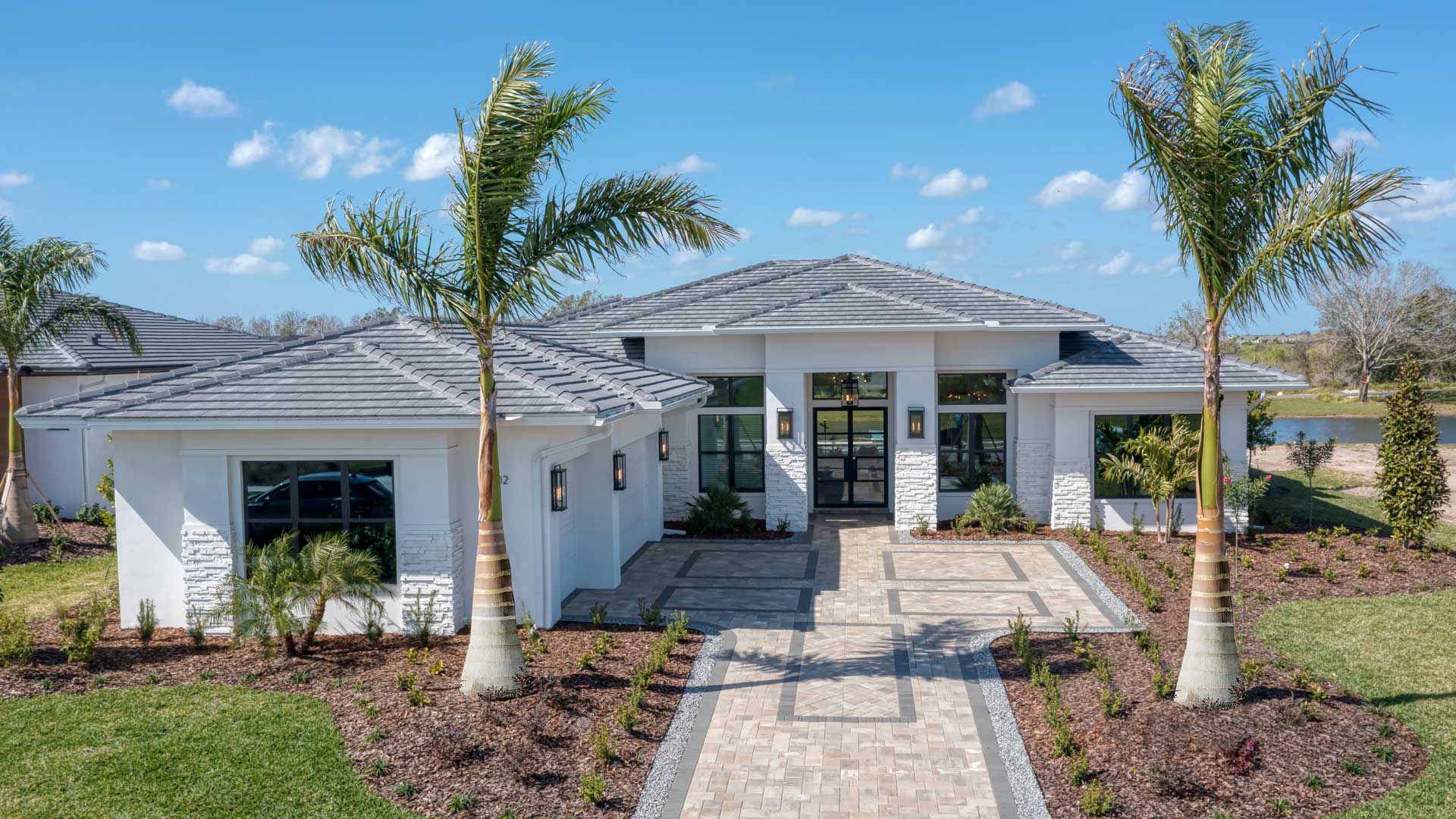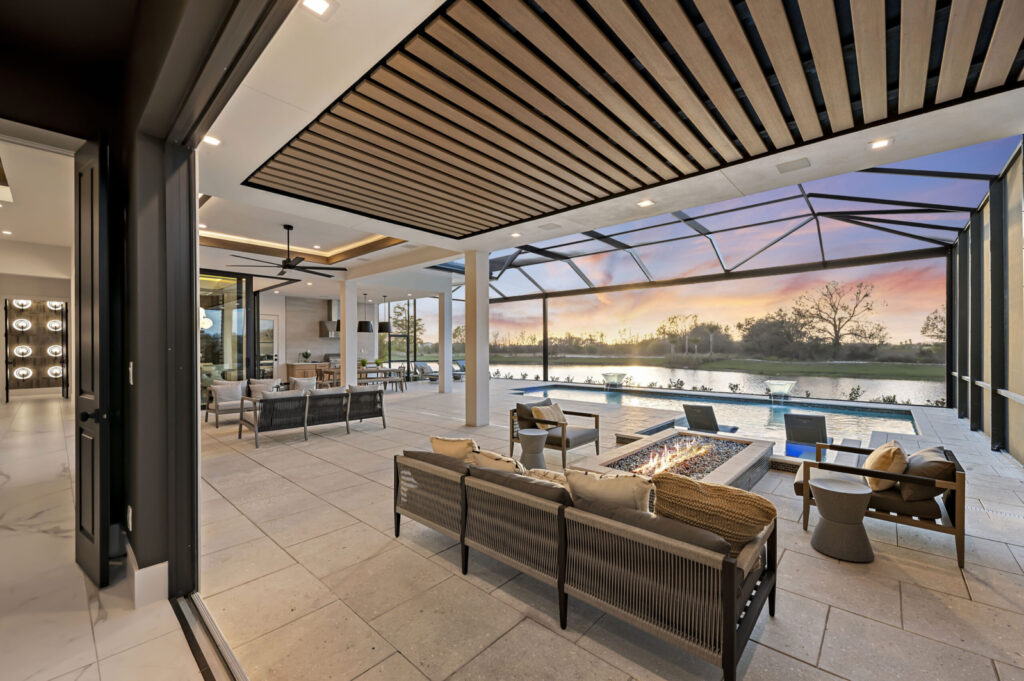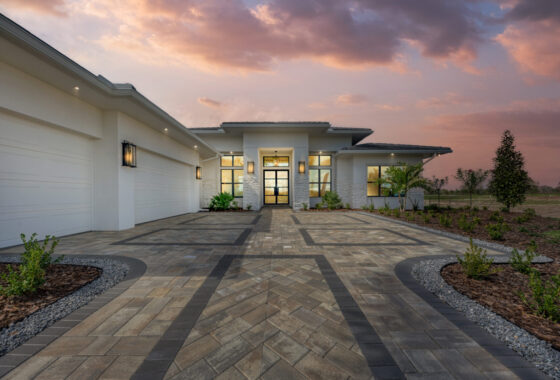The Solstice Shined During the 2023 Parade of Homes. See What Our Model Won.
It was the perfect chance to walk through breathtaking rooms, touch distinct textures, tour premier communities, and truly behold beauty in residential construction. The annual Parade of Homes, which ran March 4 to 26, gave people across the Suncoast a peek at the latest trends in home designs and an opportunity to explore an array of impeccable floor plans now on the market in Sarasota and Manatee counties. Hosted by the Manatee-Sarasota Building Industry Association, this year’s event showcased six stunning communities and 72 models – including the Solstice in Star Farms at Lakewood Ranch.
Lee Wetherington Homes’ newly built model shined bright throughout the Parade of Homes, capturing the attention of guests who toured this sprawling single-story floor plan. The Solstice – our innovative take on modern ranch-style architecture – earned four top awards for exemplary custom designs and ingenuity. From “Best Curb Appeal” to “Best Overall,” here’s a rundown of what you missed at the Parade of Homes and what you should know when scheduling a tour of this model.
Best Overall
For the third straight year a Lee Wetherington Homes model has earned “Best Overall,” following previous award-winning floor plans like the Mainstay and Turnberry. The Solstice’s sleek, white exterior blended with dark metal accents creates an exceptional modern ranch style, which perfectly fits among the pristine lakes and hardwood preserves of Star Farms.
Located at 4202 Butte Trail in Bradenton, the Solstice embodies the “hometown” feel of this multigenerational development, previously a 100-year-old ranch. Features such as broad, disappearing glass doors and a sweeping lanai complemented by dark wood paneling evoke a sense of oneness with nature. And the convenience of being within minutes of premier amenities, like greenways and trails, pet parks and poolside cabanas, ultimately led to this custom home’s top recognition in Category 2.
Best Curb Appeal
The team at Lee Wetherington Homes first mentioned the Solstice’s incredible curb appeal when we took you on a walkthrough of this model in our July 2022 blog post. At the Parade of Homes, our colleagues within the homebuilding industry experienced it for themselves.
Ranch style, first made popular in the 1920s, balanced with modern touches creates a lasting statement seen from the street. The large glass panes, dark lanterns affixed to the exterior, beautiful landscaping, and a long paver stone driveway are just a few of the reasons why the Solstice is designed to leave a dramatic impression at dawn, dusk, and any time in between.
Best Master Suite
Explore the Solstice’s primary suite and you’ll experience tranquility, starting with a stroll through an elegant vestibule lined with eight metal, circular wall sconces. Natural elements harmoniously intertwine throughout, from tile flooring to light woods found in the shelving, drawers and various finishes in the expansive walk-in closet. Just steps away is a primary bath with dual vanities, backlit stone, a deep soaking tub and much more – all complemented by brushed metal.
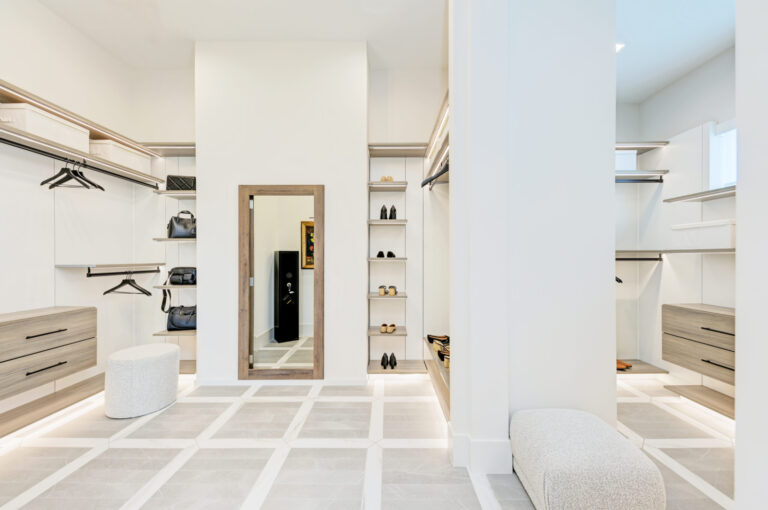
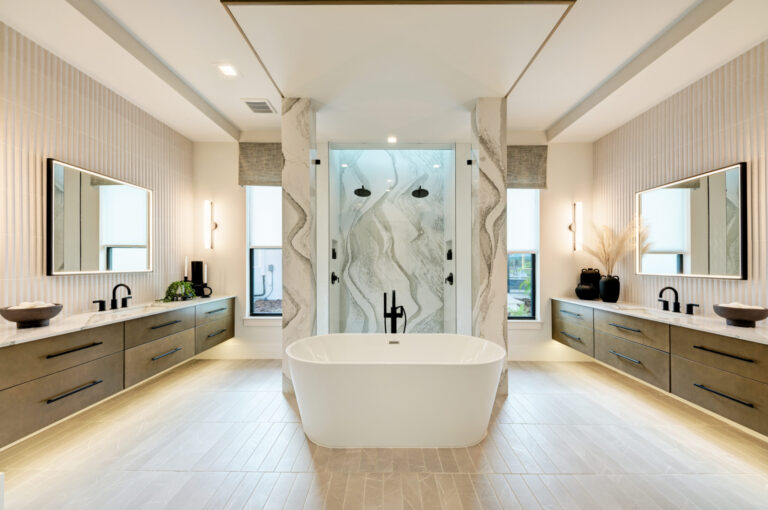
Best Architectural Detail
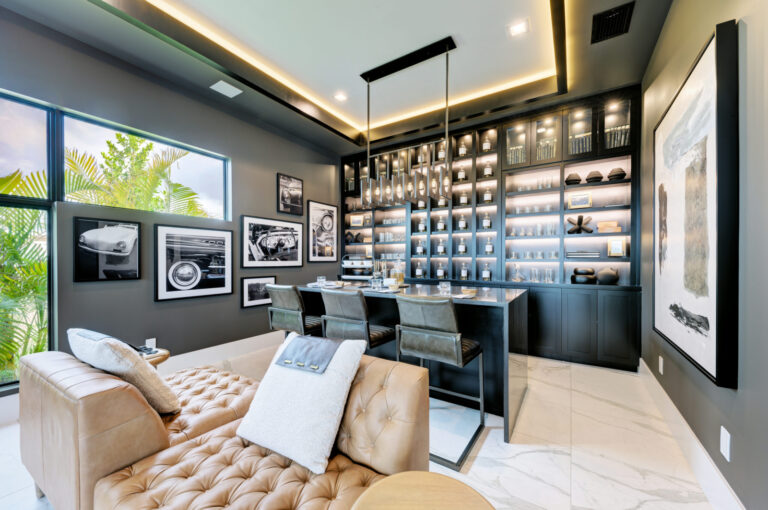
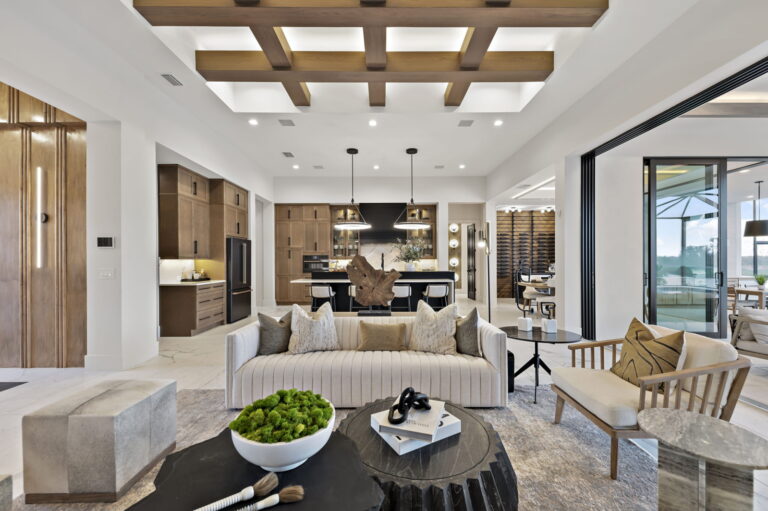
Meticulous craftmanship permeates every square foot, ranging from an exquisite entryway featuring wall-to-ceiling wood trim to an unforgettable open floor plan ideal for multigenerational living. Our team thoughtfully designed each and every aspect of the Solstice, which is why this floor plan won “Best Architectural Detail” during the Parade of Homes. Of course, this includes the Bourbon Room, which was selected “Best Feature” in the early days of the tour for its built-in bar island, leather seating and dark cabinetry that makes for an intimate experience while sipping your favorite cocktail in comfort.
In our eyes, the Solstice is nothing short of art. But it’s only the beginning of what we can create for you in the form of a timeless, incomparable custom home.

