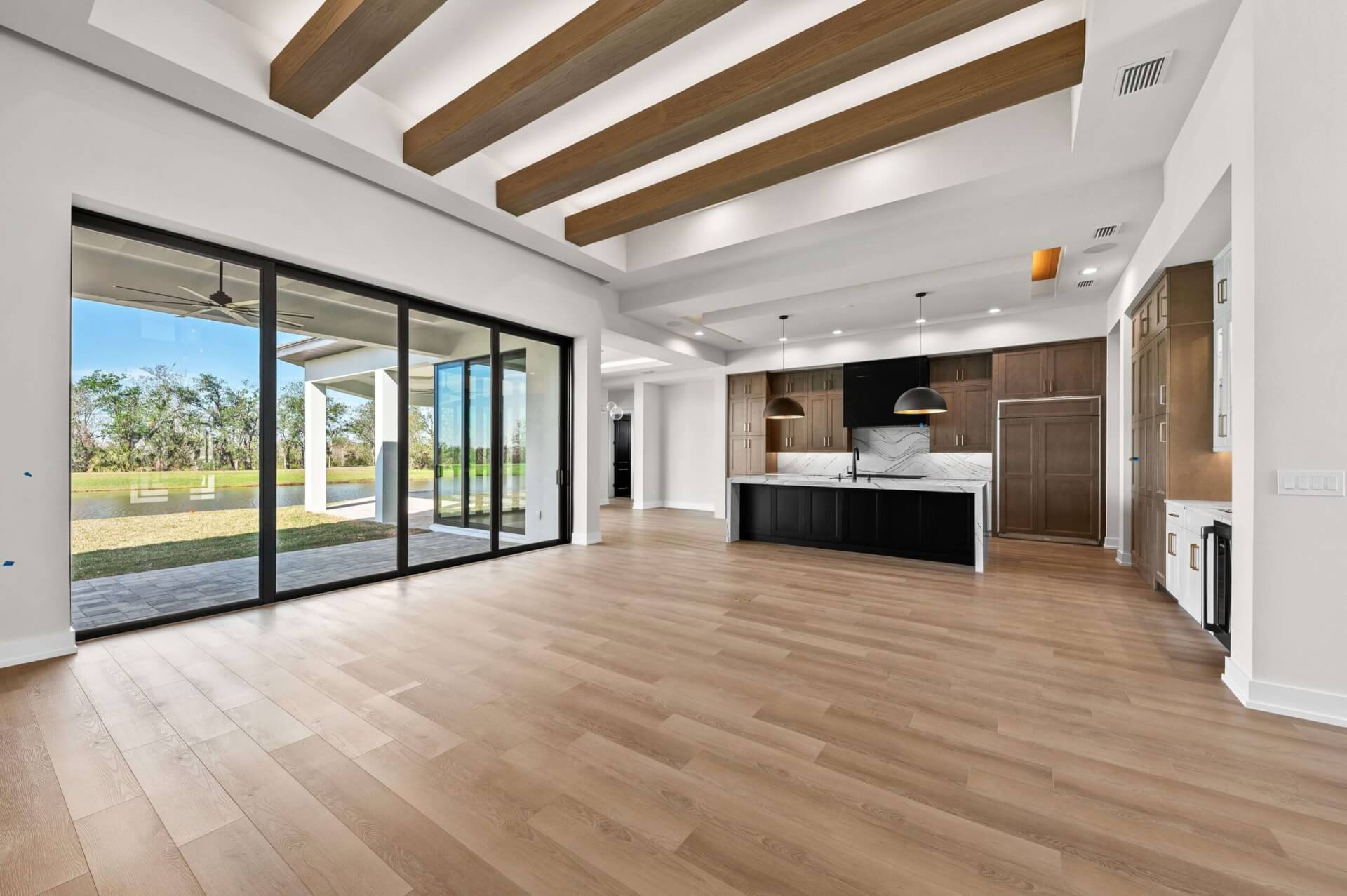Still in Style: Why Open Concepts Continue To Create Innovative Living Experiences
The design and functionality of living areas have undoubtedly evolved over the decades, similar to how kitchens transform as homeowners’ needs change with the times. A great example – the reemergence of closed, or “segmented,” floor plans that clearly define kitchens, great rooms and dining areas. And every so often the question is raised about whether open concepts in custom homes are going out of style.
But open floor plans, which rose to popularity over 30 years ago, have remained a sought-after design despite the latest trends – and are still a favorite among homebuyers for its innovative capabilities. Here’s a look at why they will continue to be the norm in custom homebuilding, known for their flexibility, and how our team at Lee Wetherington Homes has taken a forward-thinking approach in creating these living areas.
Made for Multitasking, Entertaining and More
Open floor plans can be designed and built in a variety of ways, and it doesn’t mean that every room is without walls. Living spaces have become flexible, with easy, unobstructed flow between the kitchen, dining area and great rooms while secluding features like walk-in and butler’s pantries, bonus rooms and studies.
These designs offer several key advantages, compared to segmented layouts, including the ease of multitasking – aspects like food prep, cooking and entertaining guests can truly appear seamless. Ample seating arrangements and plenty of real estate for foot traffic, evoking a welcoming ambience for groups of any size. It’s a stark contrast from segmented floor plans, designed to create a feeling of a smaller space and promote privacy and seclusion within their walls.
A Spacious Appearance, Curated By Natural Lighting
The top home feature two years ago, natural light has continued to be a must-have in living spaces across the country. That’s especially true as 2025 design trends are centered on sensory experiences and wellness. Natural light impacts moods and mental well-being in ways artificial light simply can’t accomplish – and open floor plans allow for it to permeate uninterrupted throughout living areas.
These layouts can incorporate features like floor-to-ceiling windows and elegant sliding-glass doors that add depth and give the perception that spaces are larger than their actual square footage. And as the use of organic elements remains popular among today’s buyers, open concepts are arguably the best solution for maximizing natural light – one of the pivotal aspects of biophilic design.
Indoor and Outdoor Living is Blurred
With open concepts, not only is there a seamless flow between interior spaces but also the outdoors, from the expansive lanai and beautiful pool to the backyard and surrounding Florida scenery. These floor plans go beyond traditional architectural boundaries, curating an integrated indoor-outdoor living experience that Essential Home notes as a trend that continues to gain traction.
Explore the custom homes our team at Lee Wetherington Homes has designed and built, and you’ll notice many examples of how open concepts make for an easy transition from interior living to exterior relaxation, separated only by broad disappearing glass doors. Indoor and outdoor flooring may even be the same or a similar material, such as natural stone or porcelain, further blurring the distinction between these spaces. The open floor plan has undoubtedly changed since its introduction after WWII, but the goal of harmonious connection remains the same – and now incorporates a oneness with nature.

