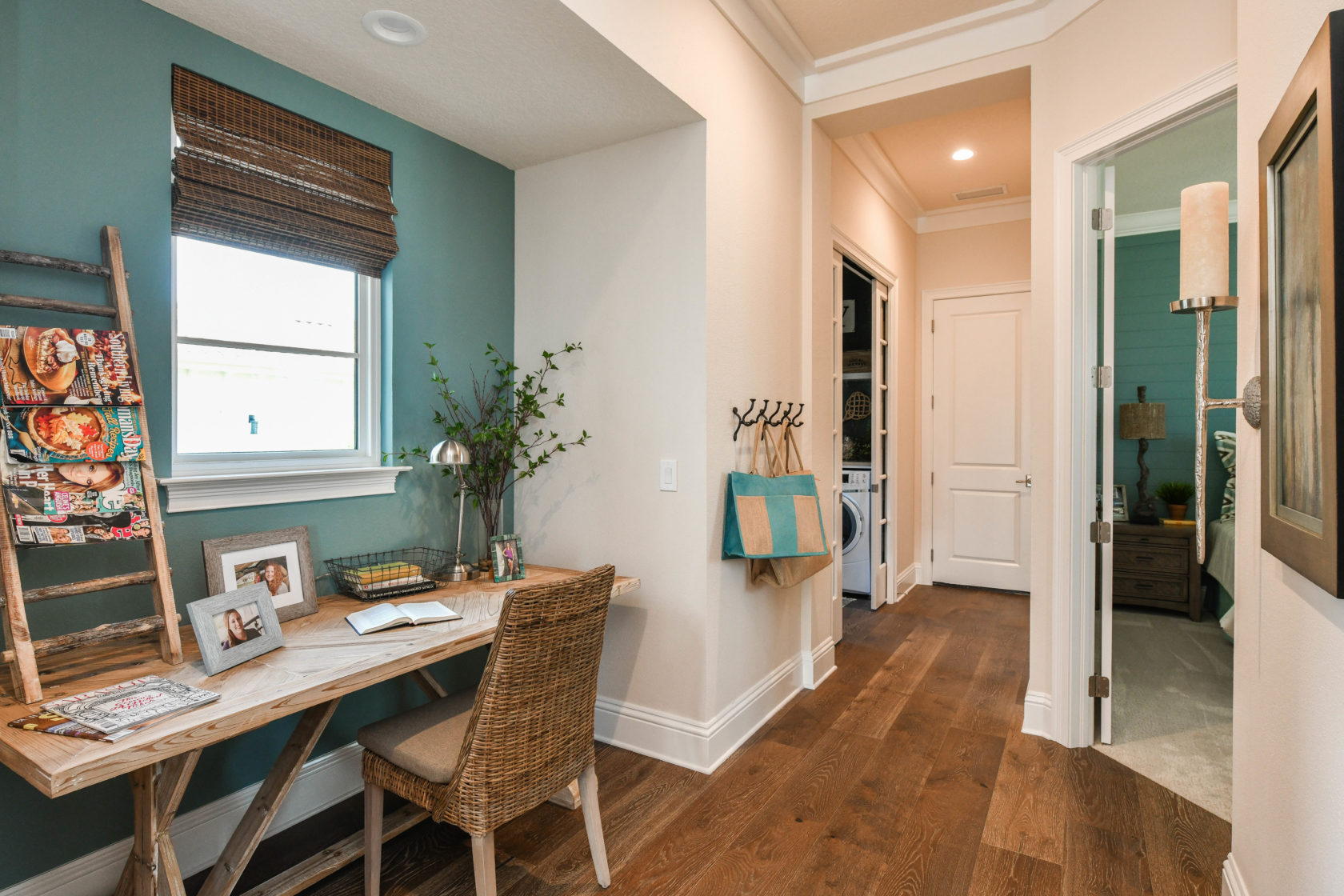
Multigenerational living is on the rise.
Here are a few tips for building a family-friendly home.
Multigenerational living is on the rise, as swaths of adult children move back home to save money and older parents in need of extra care join their families under one roof. Life-altering disruptions and lockdowns amid the coronavirus pandemic this past year led to an upward trend that’s swept the U.S. housing market – most notably the Suncoast. Lakewood Ranch is the focal point again, after being named the nation’s best-selling multi-generational community by Maryland-based real estate consulting firm RCLCO in its midyear survey released in July.
People are realizing the value of time spent with family, and building a home that offers amenities and functionality for every generation is now equally important. Custom homes, like what our team at Lee Wetherington Homes has perfected for nearly five decades, ultimately offer what’s needed and enjoyable for memorable multigenerational living by creating a completely personalized floorplan built with high-quality materials. However, there are a few key points to consider when you’re finally ready to design a custom home fit for the entire family.
Flexible Spaces for Every Function
Bonus spaces within your home can serve a variety of functions and your needs change over time. Including a den or office into your custom floorplan adds an extra common area that serves a purpose.
It’s a dedicated area allowing privacy for homework, organization and work-related tasks.
That space can be eventually converted into a workout area, storage or whatever you desire
Light Up Your Floorplan
Quality lighting goes a long way, when you’re creating the look and feel for your custom home. Older adults often experience weakened vision and less light entering their eyes because of age-related changes. Keep them in mind, when you’re selecting fixtures and gauging how much natural light your home should allow.
LED mirrors can provide built-in, bright white light in a bathroom yet remain hidden from view after use. Install multiple light fixtures in large indoor entertainment spaces, like living rooms, and select simple designs to maintain a consistent style blended with functionality. Open up the home with large windows for picturesque daytime views of your property and, for short walks down your hallways at night, consider incorporating nightlights and smart bulbs.
Create Space With Separate Suites
Kids, parents and grandparents create plenty of foot traffic daily across the hallways, bathrooms and living spaces within a home. And, with multiple generations residing on a single homesite, everyone needs a little privacy.
Separate entrances incorporated around your custom home can relieve stress and increase independence. Ask your builder about how you can effectively create suites – adjoined bathrooms and bedrooms to avoid sharing with family members – that separate generations within your dream build. Your property may even be large enough to build a casita, a small structure similar to a carriage house or mother-in-law suite, that adds resale value to your home and serves as a livable space for older adults.
Additional Reading: Multigenerational Home Design: Is It Right For You?
Design a Home for Universal Access
Universal designs include wide hallways and doorways that provide older adults with plenty of space for safely moving around throughout the day. That’s why open concepts are popular, especially for multigenerational homes.
Create your spaces for wheelchair accessibility and consider main-floor bedrooms, if you’re designing a multistory home. Your customizations should be friendly toward everyone living under your roof!
