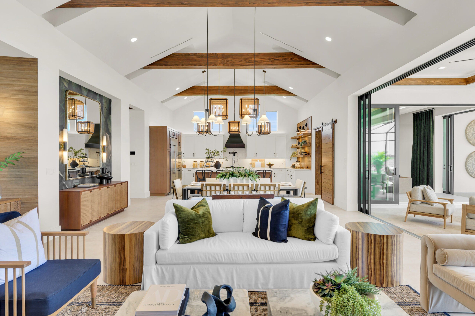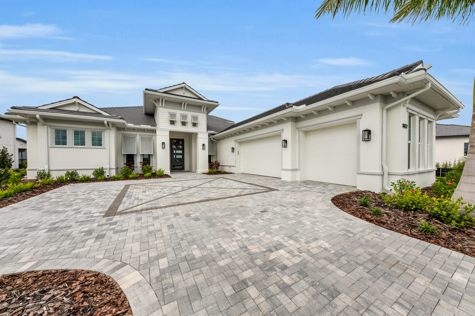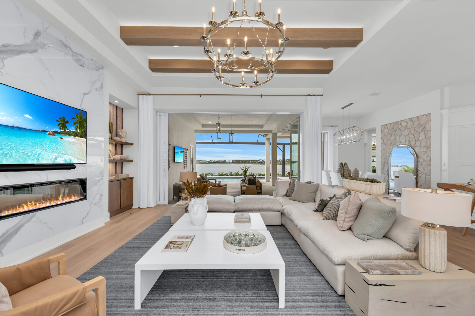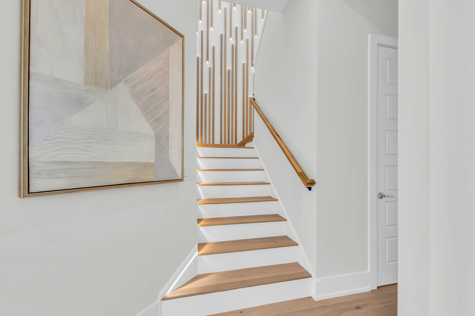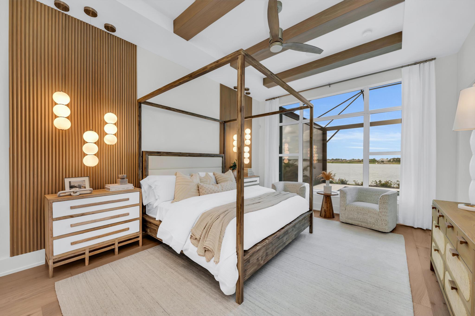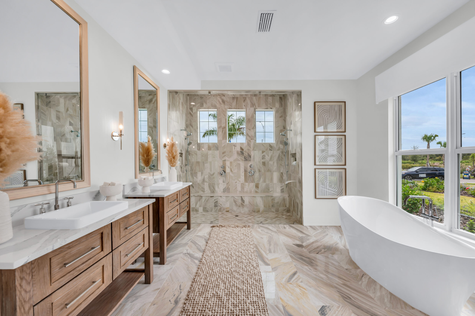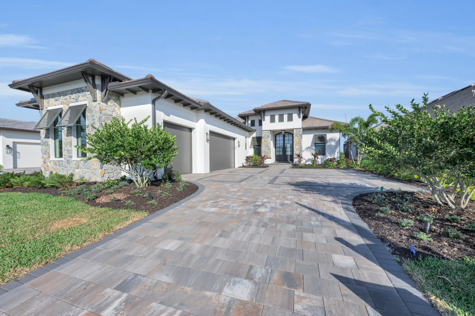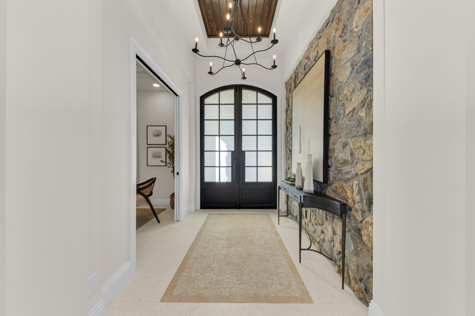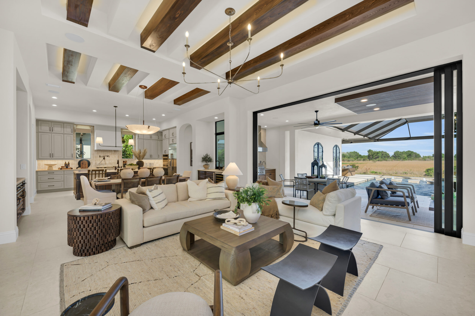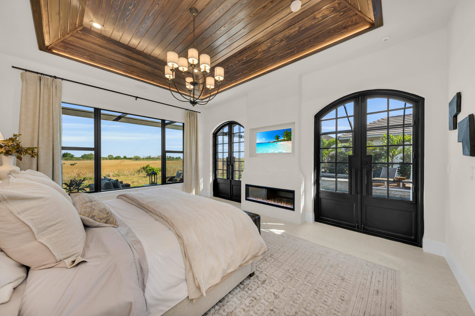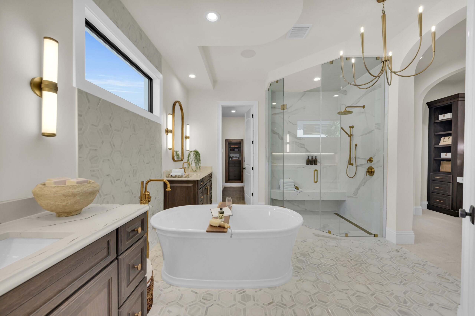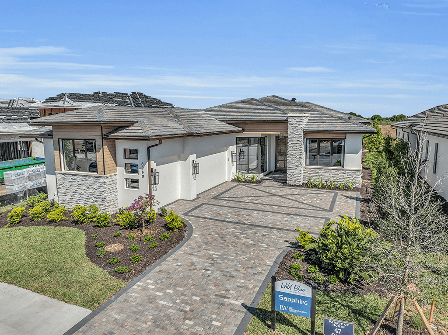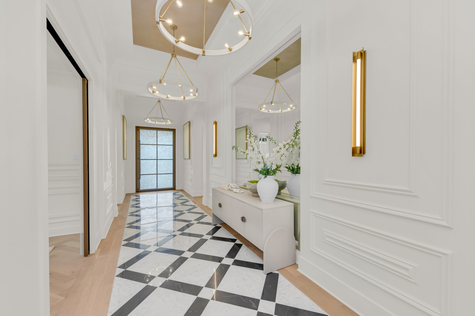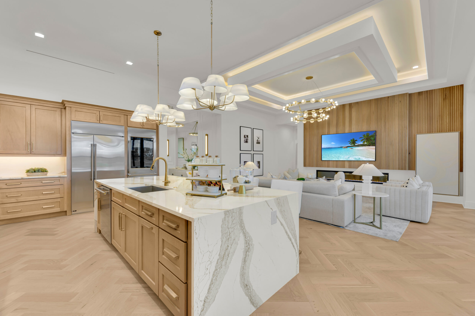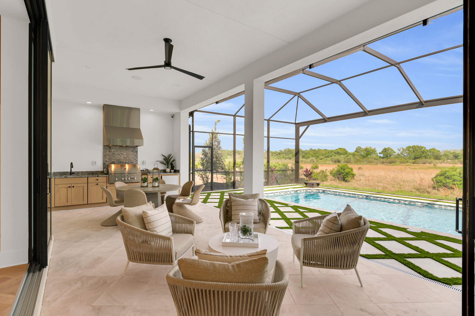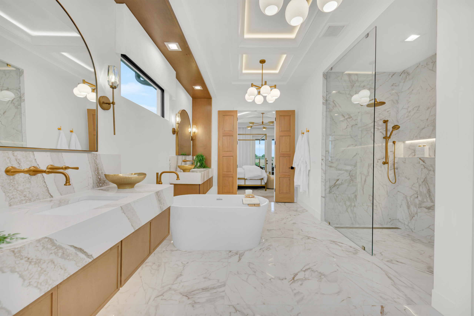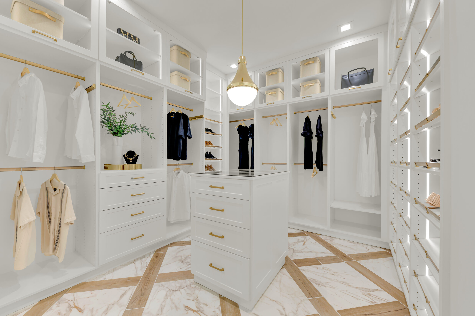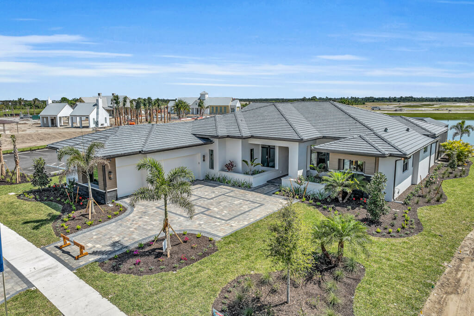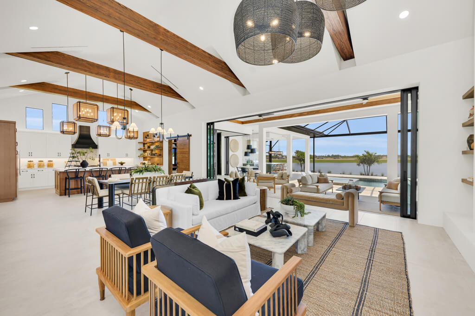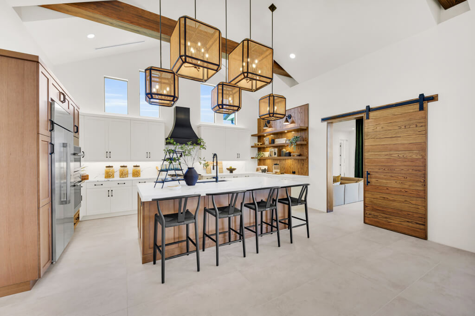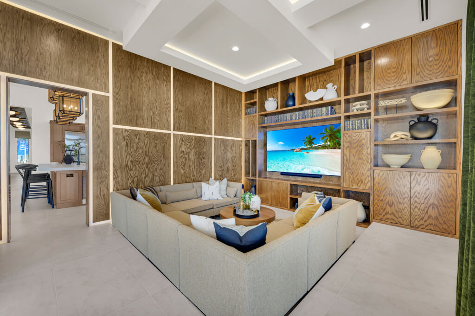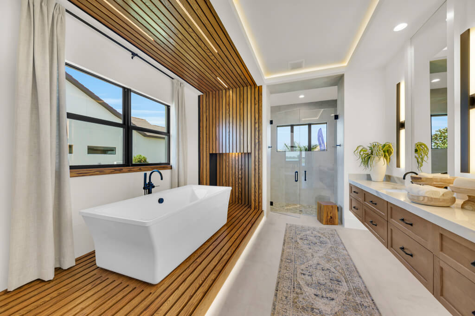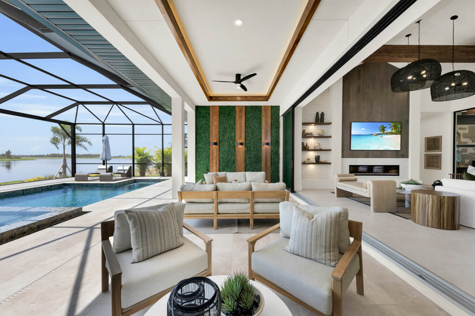Best Overall: See Why Our Models Were Statement-Makers at the 2024 Parade of Homes
This past month, impeccable craftsmanship, stunning indoor and outdoor living spaces, forward-thinking designs and breathtaking curb appeal were on full display across many fine communities in Manatee and Sarasota counties. The annual Parade of Homes, which ran from March 9 through 28, opened the door for Suncoast residents to experience the latest trends in new home construction, and tour exquisite model homes and amenity-packed developments now on the market in our region. This year’s Parade of Homes, hosted by the Suncoast Builders Association, showcased an impressive 100 models and six communities – including four incomparable homes, created by Lee Wetherington Homes’ team of designers and builders and award-winning merchandising team, Builders Design!
Not only was the Parade of Homes the perfect opportunity to feature our Mainstay II, located on Outboard Drive in LakeHouse Cove at Waterside, but also to unveil our three newest masterpieces – the Haven in Everly at Wellen Park, and the Sapphire and Cobalt in Wild Blue at Waterside. With over 300 awards won during the Parade of Homes throughout our over four decades-long local legacy, we were proud to add 23 more, including four “Best Overall” awards for innovation and excellence in home building during this year’s renowned event. Here’s a look at what our models won – and why you should experience them for yourself.
Not only was the Parade of Homes the perfect opportunity to feature our Mainstay II, located on Outboard Drive in LakeHouse Cove at Waterside, but also to unveil our three newest masterpieces – the Haven in Everly at Wellen Park, and the Sapphire and Cobalt in Wild Blue at Waterside. With over 300 awards won during the Parade of Homes throughout our over four decades-long local legacy, we were proud to add 23 more, including four “Best Overall” awards for innovation and excellence in home building during this year’s renowned event. Here’s a look at what our models won – and why you should experience them for yourself.
Mainstay II at LakeHouse Cove
“Best Overall” | “Best Curb Appeal” | “Best Kitchen” | “Best Master Suite” | “Best Floor Plan” | “Best Architectural Detailing”
It’s no wonder the Mainstay II won “Best Overall” – a top choice among judges – as this two-story model is a forward-thinking iteration of the original Mainstay, which is one of our team’s most popular floor plans that earned 13 Parade of Homes awards in 2021 and 2022. Showcasing a Modern Coastal design, the Mainstay II truly creates an exhilarating experience throughout each space, drawing homeowners in with its intricate details ranging from the incorporation of Sherwin-Williams’ 2024 Colormix Forecast and “Color of the Year” to tambour trim in the primary suite and a spa-like bathroom that evokes the feeling of a true sanctuary. Across over 4,000 square feet of living area, surprises are everywhere, including the retreat, which includes a fourth suite and veranda with a sweeping view of Kingfisher Lake’s sparkling waters.
Cobalt at Wild Blue
“Best Overall” | “Best Curb Appeal” | “Best Kitchen” | “Best Floor Plan” | “Best Architectural Detailing”
A blend of California classic with transitional silhouettes and natural elements, the Cobalt flawlessly aligns with the modern Florida feel of Wild Blue and the community’s lakefront and preserve views. Arched entries with dark iron doors, intertwined with salvage-inspired wooden beams, stone and stucco accents and dramatic stained millwork create a statement across the model’s impressive 2,694 square foot living area. Dramatic moments are part of the journey throughout the Cobalt’s floor plan design, which features three bedrooms, four bathrooms, a spacious den, three-car garage and over 400 square feet of outdoor living and dining. It’s a custom home truly deserving of a number of “bests” in its category for exemplifying that Suncoast living is a one-of-a-kind experience.
Sapphire at Wild Blue
“Best Overall” | “Best Curb Appeal” | “Best Kitchen” | “Best Master Suite” | “Best Floor Plan” | “Best Architectural Detailing”
Modern elegance meets exhilarating moments in the Sapphire single-story model, located amid the natural beauty and peaceful streets of Wild Blue. From geometric tiles to exquisitely veined marble stone, brass accents and white oak finishes, the wonder of “what could be” becomes reality throughout the 3,132-square-foot living area. Not only did the Sapphire win “Best Overall” and a host of awards for an impeccable interior, but also “Best Curb Appeal” eye-catching exterior showcasing an iron front pivot door finished in antique brass, cultured stone and black metal lanterns.
Haven at Everly
“Best Overall” | “Best Curb Appeal” | “Best Kitchen” | “Best Master Suite” | “Best Floor Plan” | “Best Architectural Detailing”
Recipient of six awards for its craftsmanship, including “Best Overall,” the Haven exhibits tropical modernism with contemporary influences and stunningly layered textures – all combined to create the perfect retreat for escaping from the world. Now open in Everly at Wellen Park, the Haven truly brings the outdoors inward with a statement-making exterior, including low planters and a handcrafted iron pivot style front door and AZEK wood siding. From the foyer’s wood ceiling tray and angled foyer wall with custom built-in shelving to the expansive open concept great room, dining area and kitchen featuring 12-foot ceilings with dramatic floating beams, this forward-thinking yet timeless design lives up to its name – a haven nestled amid vibrant Wellen Park’s newest gated community.

