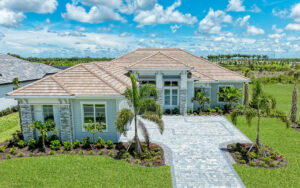
Worth It: Why Custom Homes in Master-Planned Communities Are an Investment
Worth It: Why Custom Homes in Master-Planned Communities Are an Investment Real estate can be one of the most meaningful financial transactions people and families
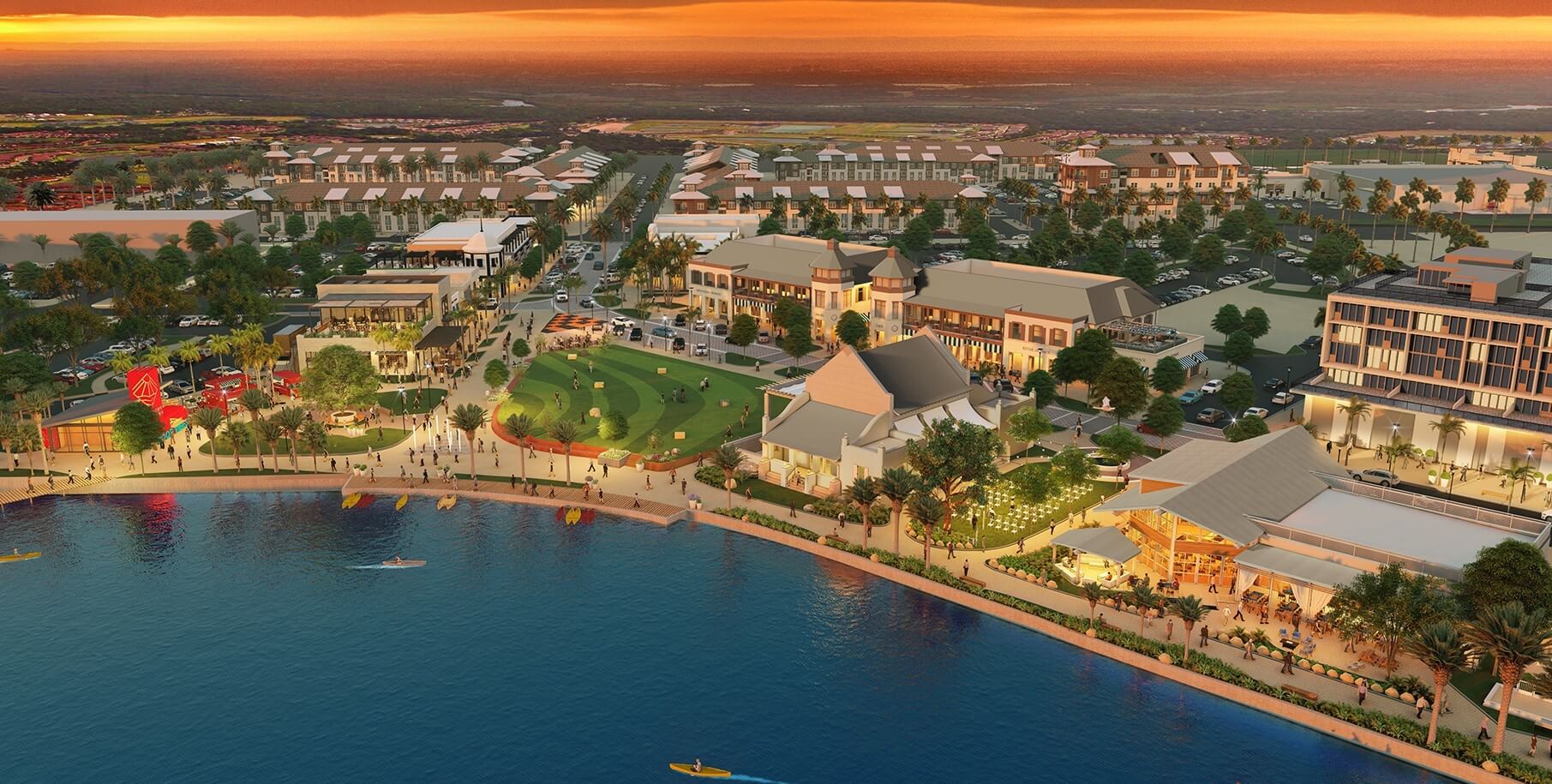
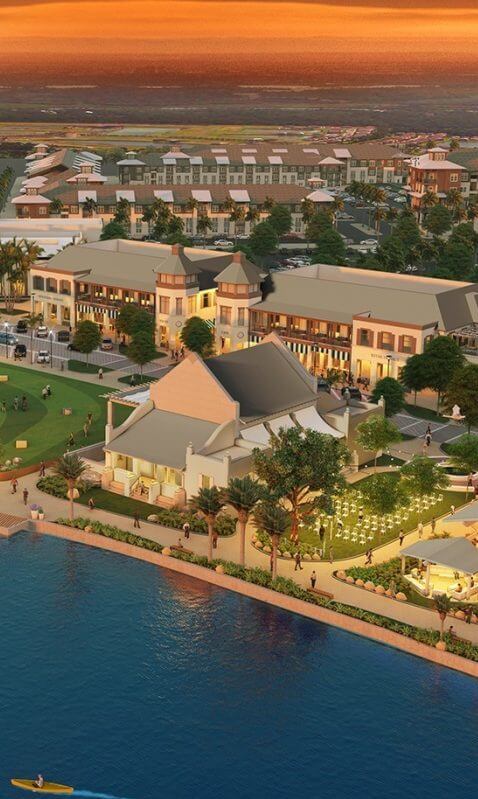
Everly is the newest neighborhood to be developed in Wellen Park, a premier planned community located near Venice. Estate homesites are now for sale, just a walk away from shopping, dining, entertainment and outdoor offerings of Downtown Wellen. Our latest innovative model homes – the Haven and Caravel – will be available for you to experience at Everly in early 2024.
Experience these stunning floor plans customizable for this community and begin building your vision into
reality – all sparked from an awe-inspiring model home that makes a statement.
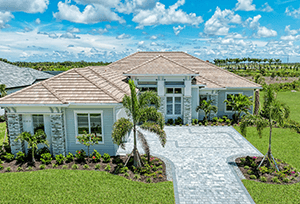
Now Open in Everly at Wellen Park
11414 Brightly Drive
Venice, FL 34293
3 Bedrooms • 4 Baths • 3-Car Garage
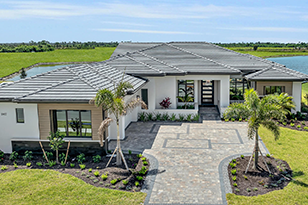
Now Open in Everly at Wellen Park
11417 Brightly Drive,
Venice, FL 34293
4 Bedrooms • 4.5 Bath • 3-Car Garage
*Fits on an 85-foot homesite
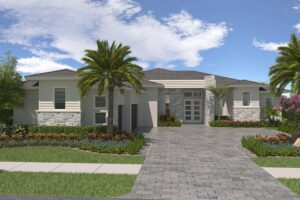
4 Bedrooms • 4 Baths • 3-Car Garage
*Fits on an 85-foot homesite
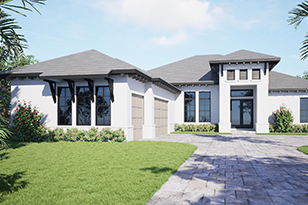
4 Bedrooms • 3 Baths • 3-Car Garage
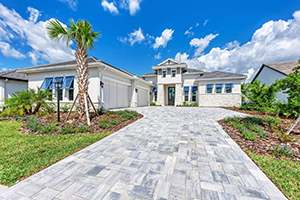
3 Bedrooms • 3.5 Baths • 3-Car Garage
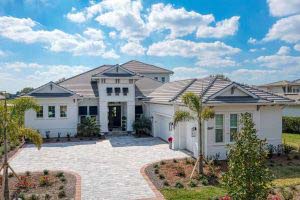
4 Bedrooms • 4.5 Baths • 3-Car Garage
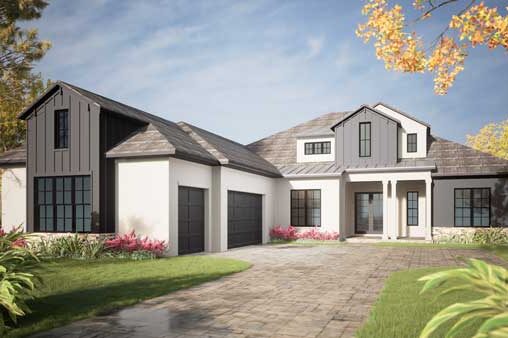
3 Bedrooms • 5 Baths • 3-Car Garage
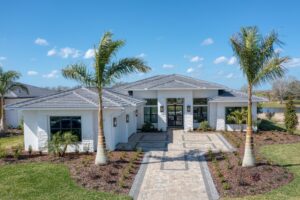
3 Bedrooms • 4 Baths • 3-Car Garage
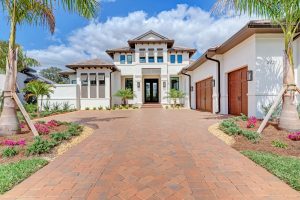
3 Bedrooms • 4 Baths • 3-Car Garage
*Fits on an 85-foot homesite
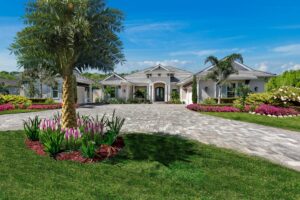
3 Bedrooms • 4 Baths • 3-Car Garage
*Fits on an 85-foot homesite
This is a hidden element required to keep the first item closed.
Yes – Everly at Wellen Park is a gated community within one of the nation’s top multigenerational master-planned communities. From peaceful streets to natural Florida scenery, including a beautiful 50-acre lake, it’s a neighborhood where homebuyers can fully live out their aspirations for life on the Suncoast. And with an incomparable home designed and built by Lee Wetherington Homes – an Everly custom home builder – your property will truly feel like a secluded sanctuary.
Everly at Wellen Park will have 241 impeccable homes upon completion of the development. From the size of the homesite to a variety of forward-thinking yet timeless design styles, homebuyers can turn their vision into reality with one of several trusted and preferred luxury home builders in Everly, including our team at Lee Wetherington Homes, which has an over 40-year local legacy of innovation and consistency with each build.
There are several lot sizes available to homebuyers in Everly at Wellen Park. Everly custom home builders, including Lee Wetherington Homes, are designing and building on beautiful 75- and 85-foot estate homesites. Contact our team to learn more about the breathtaking homesites that are now for sale in this community.
Everly luxury home builders are designing and building homes ranging from over 2,500 to 4,000 square feet, depending on floor plans and discerning homebuyers’ tastes. Lee Wetherington Homes has created 10 fully customizable Everly custom home floor plans, including the Caravel, Haven, Barquentine, Galleon, Mainstay II, Mainstay II two-story, Passerelle, Solstice II, Turnberry II and Windsong III, that are intended to ignite your inspiration.
This village incorporates a blend of one- and two-story custom homes in a range of styles. You’ll experience Coastal and West Indies architecture mixed among Transitional and Modern Ranch, brought to life by trusted and preferred Everly luxury home builders. Lee Wetherington Homes’ designs, including the Galleon, Spinnaker, Caravel, Mainstay II, Turnberry III, Barquentine, Solstice, Windsong III, Haven and Turnberry II, can be modified to create a fully-custom home that aligns with your singular vision.
Yes – models are currently available to experience, designed and built by Everly custom home builders. Lee Wetherington Homes’ Haven, which blends contemporary al fresco with modern influences and layered textures, and the Caravel, the team’s latest take on coastal style, are open to tour in this community.
As a trusted and preferred custom home builder in Everly, Lee Wetherington Homes has two forward-thinking yet timeless models that are now open in this community. The Haven is conveniently located at 11417 Brightly Drive and the Caravel is situated just steps away at 11414 Brightly Drive. These models are open Monday, from noon to 5:30 p.m., Tuesday through Saturday from 10 a.m. to 5:30 p.m., and Sunday from noon to 5 p.m.
Everly at Wellen Park’s Welcome Center is conveniently located at 11417 Brightly Drive. However, as a trusted and preferred Everly custom home builder with an over 40-year legacy of designing and building masterpieces on the Suncoast, we recommend contacting Debra Thomas, our Sales Consultant, at (904) 962-3568 or emailing us at Info@LWHomes.com.
Homeowners in Everly at Wellen Park are not only a walk away from the shopping, dining and entertainment options in Downtown Wellen, but just steps from a variety of premier amenities exclusive to this community. The clubhouse and standalone state-of-the-art fitness center overlook the neighborhood’s 50-acre lake and showcase modern farmhouse architecture that perfectly fits the Everly’s aesthetics. A chip-and-putt golf facility, pickleball courts, a resort-style pool with private cabanas and more await when you design and build a work of art with a trusted Everly custom home builder, like Lee Wetherington Homes.
Everly is just steps away from all Sarasota County has to offer. Scheduled to open in 2026, the first high school built in 30 years in Sarasota County’s A-rated school district will be directly adjacent to Everly and is expected to cater to 2,100 students. On an adjoining site to Wellen Park High School’s campus is a 1,500-student K-8 school now under development. College Preparatory Academy at Wellen Park, a public charter school, and Prodigy Early Learning’s innovative preschool also opened this year. Taylor Ranch Elementary, rated an “A” for its stellar academics since 2001, is just minutes away from this community.
When you’re a homeowner in Everly at Wellen Park, everything is at your fingertips – and that includes shopping options. Downtown Wellen not only features a Publix at the Marketplace, but also Naples Soap Company, Breakwater Home Fashions, Kind Vibes Outfitters and more. Costco is also slated to open its newest location in Wellen Park by summer 2024. And if you’re ready to explore all that awaits in Venice’s historic downtown, it’s only a short drive away.
Everly at Wellen Park is located roughly 10 minutes from N. River Road, which directly leads to I-75, giving homebuyers convenient, centralized access to North Port, Sarasota, Bradenton, St. Pete, Tampa, Fort Myers and Naples.
Award-winning beaches in Venice, featuring white sands and clear, emerald-colored waters, are just a short drive away from your custom home, built by an Everly luxury home builder. That includes Caspersen Beach – the shark tooth capital of the world – and Manasota Beach. Whether it’s taking U.S. 41 to Venice’s breathtaking shores or N. River Road to I-75, navigating to Sarasota, Bradenton and beyond, homebuyers can easily access all of the natural elements that make Florida living truly incomparable.
Homeowners in Everly at Wellen Park are just a walk or quick bike ride away from Downtown Wellen, which overlooks 80-acre Grand Lake, and one of the region’s hottest town centers for shopping, dining and entertainment. When you design and build a beautiful masterpiece with an Everly custom home builder, like Lee Wetherington Homes, you also are a short drive from U.S. 41 or I-75, allowing for convenient access to Venice, North Port, Sarasota, Bradenton and beyond.
As Wellen Park continues to rapidly grow, so do its premier wraparound services – including state-of-the-art healthcare. That includes the Medical Center at Wellen Park, which is expected to open in 2025 east of River Road and U.S. 41, and will offer 75,000 square feet of custom medical suites for physicians, specialists and healthcare professionals. HCA Florida Englewood Hospital is also extending its service near Everly at Wellen Park with a free-standing emergency department coming to Preto Boulevard and U.S. 41.
Sarasota Memorial Health Care System, which was named one of “World’s Best Hospitals” in 2024 by Newsweek, has plans for two new campuses in North Port and Wellen Park. Early plans for SMH-Wellen Park, located on U.S. 41, call for a freestanding emergency care center that could potentially adjoin with a 300,000-square-foot 150-bed acute care hospital.
Everly at Wellen Park is conveniently located on West Villages Parkway, nearby the many indoor and outdoor dining options in Downtown Wellen. From an upscale ambience and craft cocktails at Villani & Co. and Oak & Stone’s wide variety of brews on tap to Banyan House’s stunning views of Grand Lake at dusk, there’s the scenery you’re searching for and a menu you’ll love – all close to your custom home, designed and built by an Everly luxury home builder.
Estate homesites in Everly at Wellen Park offer views of natural scenery, from wetlands to glassy lakes, that truly embrace the atmosphere of a sanctuary away from the world. To learn more about available properties in this community, contact Debra Thomas, our Sales Consultant, at (904) 962-3568 or email us at Info@LWHomes.com.
Homesites in Everly at Wellen Park start in the $200s. And when you design and build an incomparable custom home with an Everly luxury home builder, what were once aspirations for life on the Suncoast become a reality lived each day. Contact our team at Lee Wetherington Homes to learn more about homesite pricing in this beautiful village.
Everly at Wellen Park does have deed restrictions that preserve the natural ambience and serene feel of this premier neighborhood, benefitting every homeowner. Whether you decide to design and build an incomparable home with Lee Wetherington Homes or another Everly luxury home builder, we recommend inquiring about what agreements have been put in place.
Yes – Everly at Wellen Park has a homeowners association (HOA), which ensures the upkeep of this impeccable neighborhood. To learn more about the HOA’s specific responsibilities, contact your trusted and preferred Everly custom home builder, like Lee Wetherington Homes.
Homeowners association (HOA) fees in Wellen Park vary with each village. To learn more about HOA costs in Everly, contact your trusted and preferred Everly custom home builder, like Lee Wetherington Homes.
Everly at Wellen Park exemplifies the feeling of community amid iconic Florida scenery, blending nature with resort-style amenities and peaceful streets. The HOA is responsible for maintaining the village’s aesthetic appeal, such as upkeep of the gated entry, community amenity center, common area landscape maintenance, covering the cost of premier Internet services and setting certain community guidelines. To learn more about the HOA’s responsibilities, contact your trusted and preferred Everly custom home builder, like Lee Wetherington Homes.
No – Everly at Wellen Park is not an age-restricted community. Wellen Park is considered one of the nation’s fastest-growing multigenerational master-planned communities that has something for every homebuyer at any stage in life.
Homeowners in Everly at Wellen Park aren’t burdened with mandatory membership requirements to golf or country clubs. Residents who are seeking these amenities have the luxury of considering a number of public and private golf courses and country clubs across the Venice area.
Homebuyers in Everly at Wellen Park may use a real estate agent when purchasing an exquisite custom home in this community. You’re also welcome to partner directly to a trusted and preferred Everly luxury home builder, like Lee Wetherington Homes.

Worth It: Why Custom Homes in Master-Planned Communities Are an Investment Real estate can be one of the most meaningful financial transactions people and families
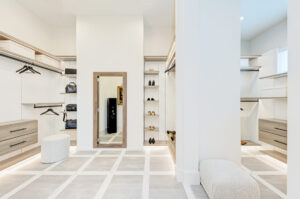
Tweeds Collab: Like Custom Homebuilding, Suit Making Can Be a Singular Experience Designing and building incomparable custom homes – it’s what our team at Lee
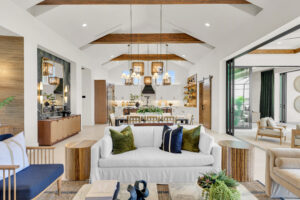
Best Overall: See Why Our Models Were Statement-Makers at the 2024 Parade of Homes This past month, impeccable craftsmanship, stunning indoor and outdoor living spaces,
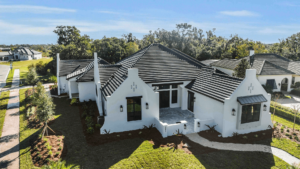
Why It’s Worth Building a Custom Home Close to Entertainment – Including Sports Venues When designing and building an incomparable custom home, the location of
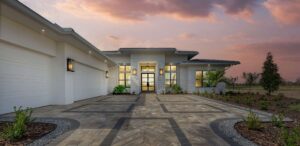
Part 2: How Home Designs Have Evolved Over Decades of Sarasota’s Architectural Eras The Suncoast, especially Sarasota, continues to be a haven of impeccable architecture,

Sarasota County continues to grow rapidly, with thriving shopping and entertainment destinations, A-rated schools and more amenity-rich neighborhoods now in development – all within minutes
Florida Contractor License #CGC018525
Renderings and photos are for reference only. Actual homes may differ depending on selections made.
For more information about our custom homebuilding process or to schedule a tour of our model homes, please contact our team below. We look forward to connecting with you.