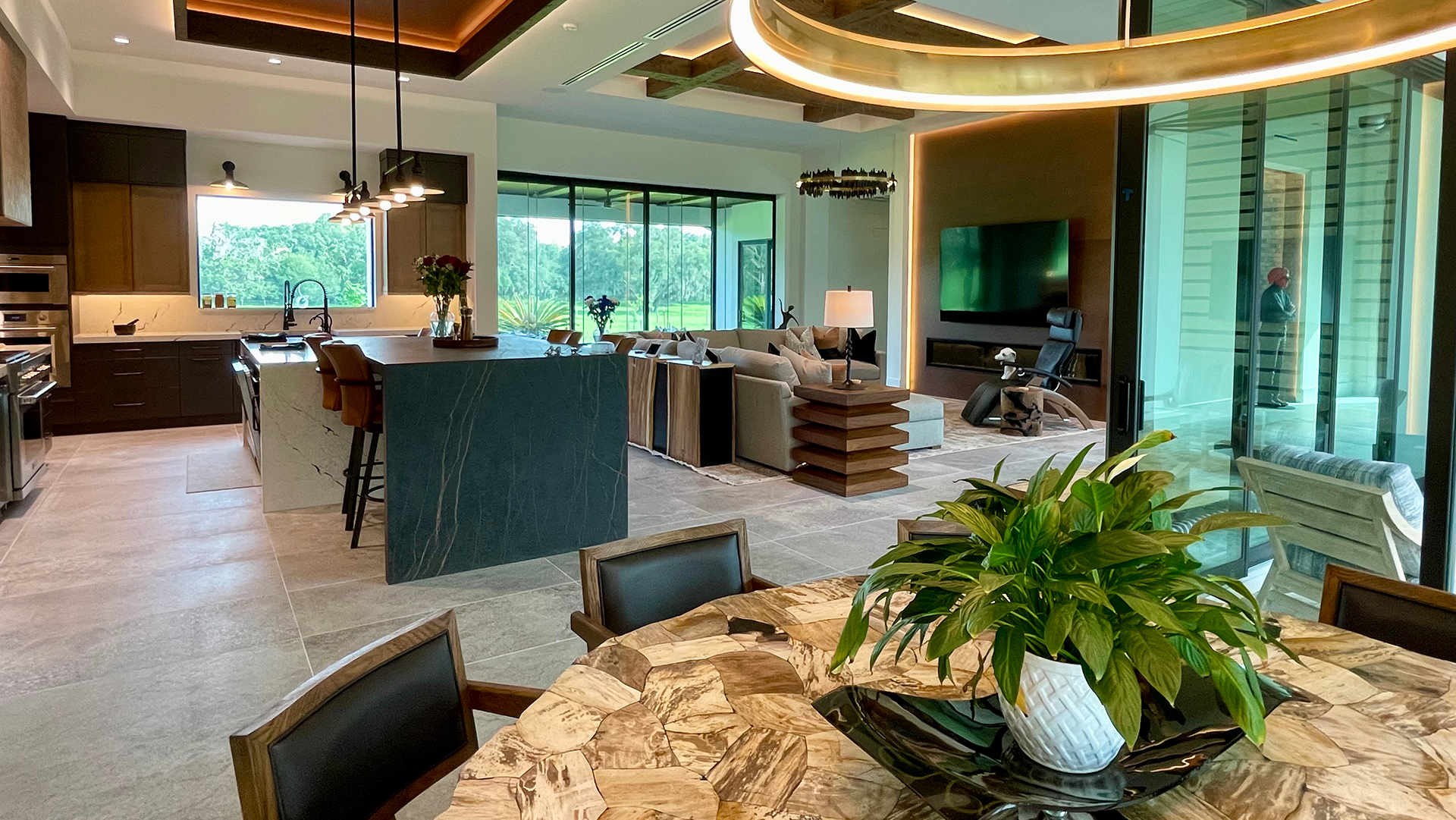Part 3: Explore Lee Wetherington’s Transitional Modern Home, Made a Reality With Us
A breathtaking custom home isn’t just a personalized creation – it’s a work of art, beautifully crafted to align with your distinct lifestyle, discerning tastes and the surrounding landscapes. From the beloved “Old Florida” feel found in sweeping pastures and amid old oak trees to the wonder experienced in multigenerational master-planned communities and enamoring waterfront vistas, the Suncoast is truly a special place where singular dreams are brought to fruition when paired with a trusted local builder. And at Lee Wetherington Homes, we’ve seen thousands of “wow” moments that are conjured when aspirations become everyday life in the form of an incomparable custom home nestled on an exquisite property.
That was the case for our founder, Lee Wetherington, and his wife, Caroline, when our team recently finished designing and building their incomparable custom home – a Transitional Modern estate set among 30 quiet acres of natural Florida scenery. Incorporating livestock, beehives, an organic farm and more, it’s a special homestead intended to be their “forever” property. And in this final edition of our three-part blog series, we’re taking a tour of Lee and Caroline’s elegant yet innovative custom home, which exemplifies their ambition for a serene, rustic retreat in the region’s iconic, peaceful country.
A Forward-Thinking Floor Plan, Tailored to Their Needs
After years of gradually planning and building their organic garden and pasture on the property, Lee and Caroline officially moved into their new, modern ranch home in April – the same day their livestock guardian dog delivered 12 puppies into the world. Upon walking up the stone driveway, statement-making details can be found across the exterior, ranging from pavers thoughtfully arranged into five expansive geometric shapes to large, linear wall sconces illuminate the evening and night with a bright yellow glow.
Like what Lee Wetherington Homes’ designers and builders have accomplished for thousands of homebuyers over four decades, it’s a masterpiece that encapsulates forward-thinking features and conversation-starting style with Lee and Caroline’s original wants and needs, from their desire for a single-story floor plan to the many large windows for natural light and easy viewing of the mossy oaks, tall pine trees and wildlife present on the land.
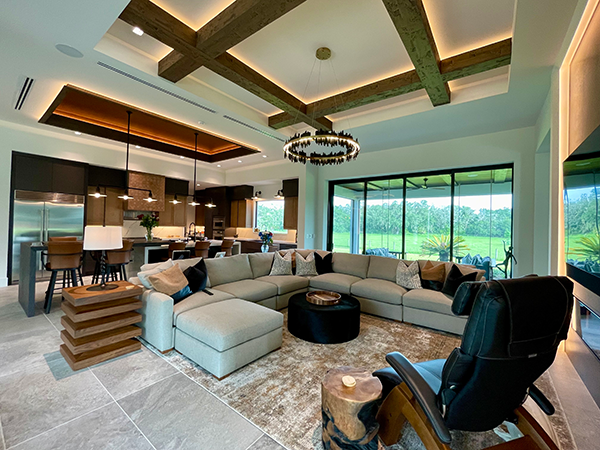
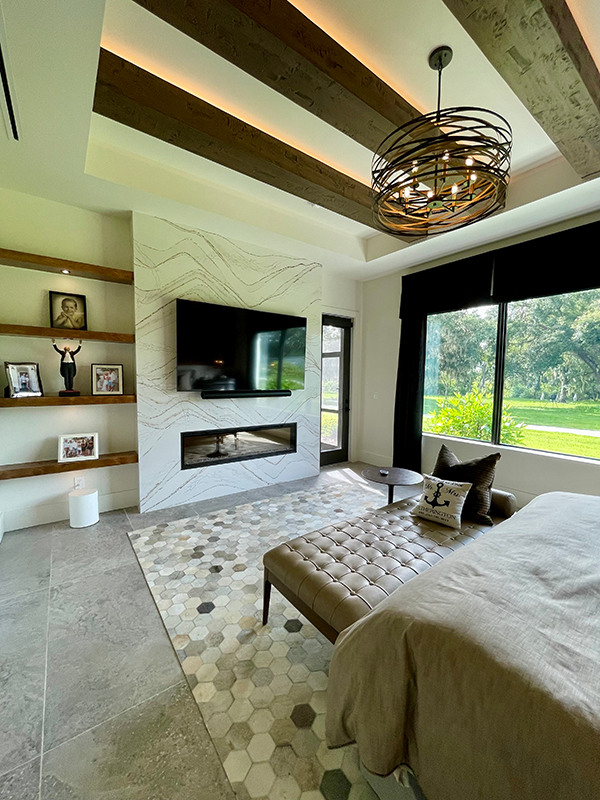
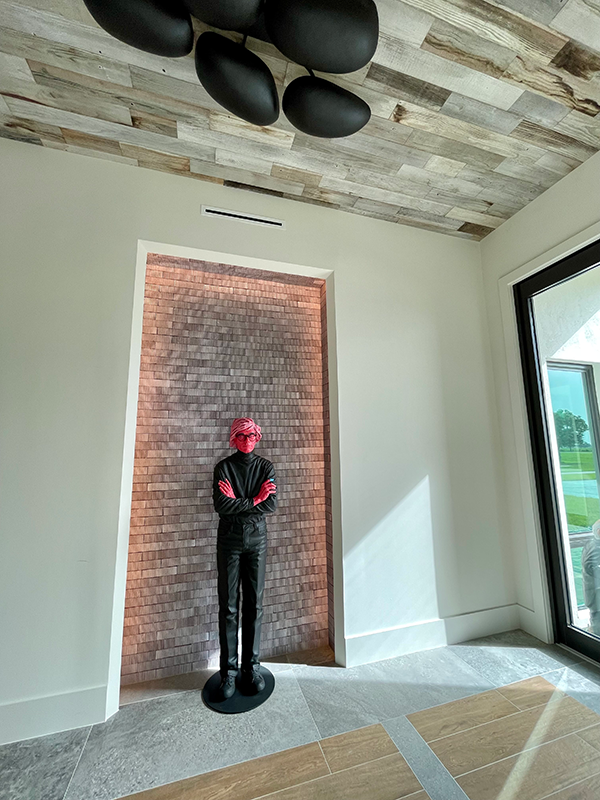
Incorporating the Outdoors Across Each Space
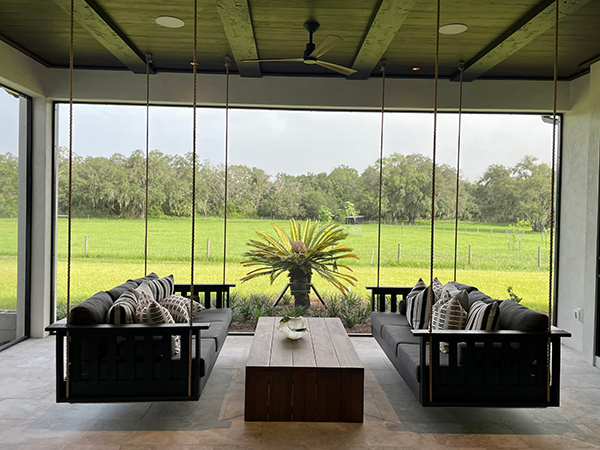
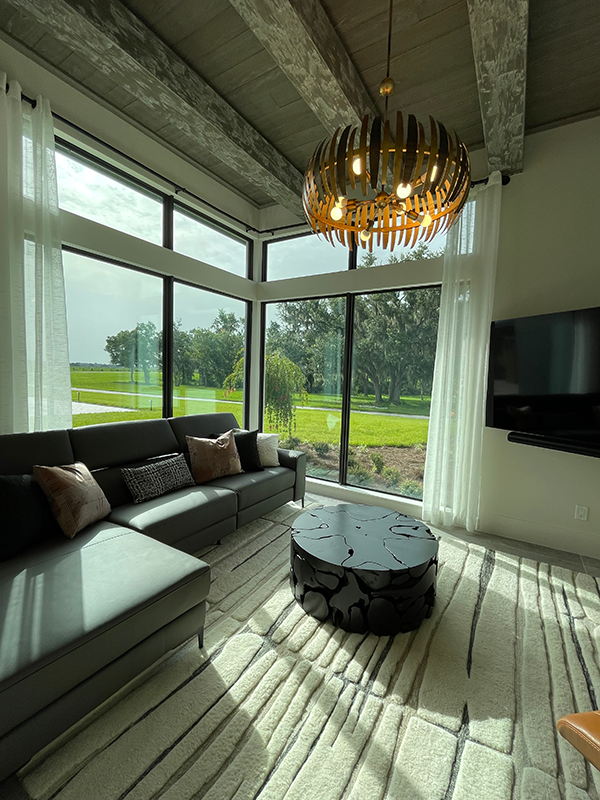
In constructing this home through our “Wetherington Way” design and building process, what was clear to our team was Lee and Caroline’s love for the tranquil scenery that surrounds them. With each custom home, a homebuyer’s originality is brought to life, evidenced in the creation of two lanais – one facing the pasture, featuring elegant hanging benches, and another overlooking a natural spring. Outdoor capabilities, including a linear firepit for entertaining, seamlessly blur with indoor living spaces, which is not only a growing trend in new home construction but a hallmark of our homes.
Explore each impeccable room, and it’s clear organic elements are utilized to harmonize this custom home with the wilderness, from barn doors to furniture crafted with care out of live edge wood. It’s a sanctuary that aligns perfectly with Lee and Caroline’s farm-to-table lifestyle and the environment around them – a masterpiece meant to evoke an experience each day, like we’ve achieved on the Suncoast for decades.

