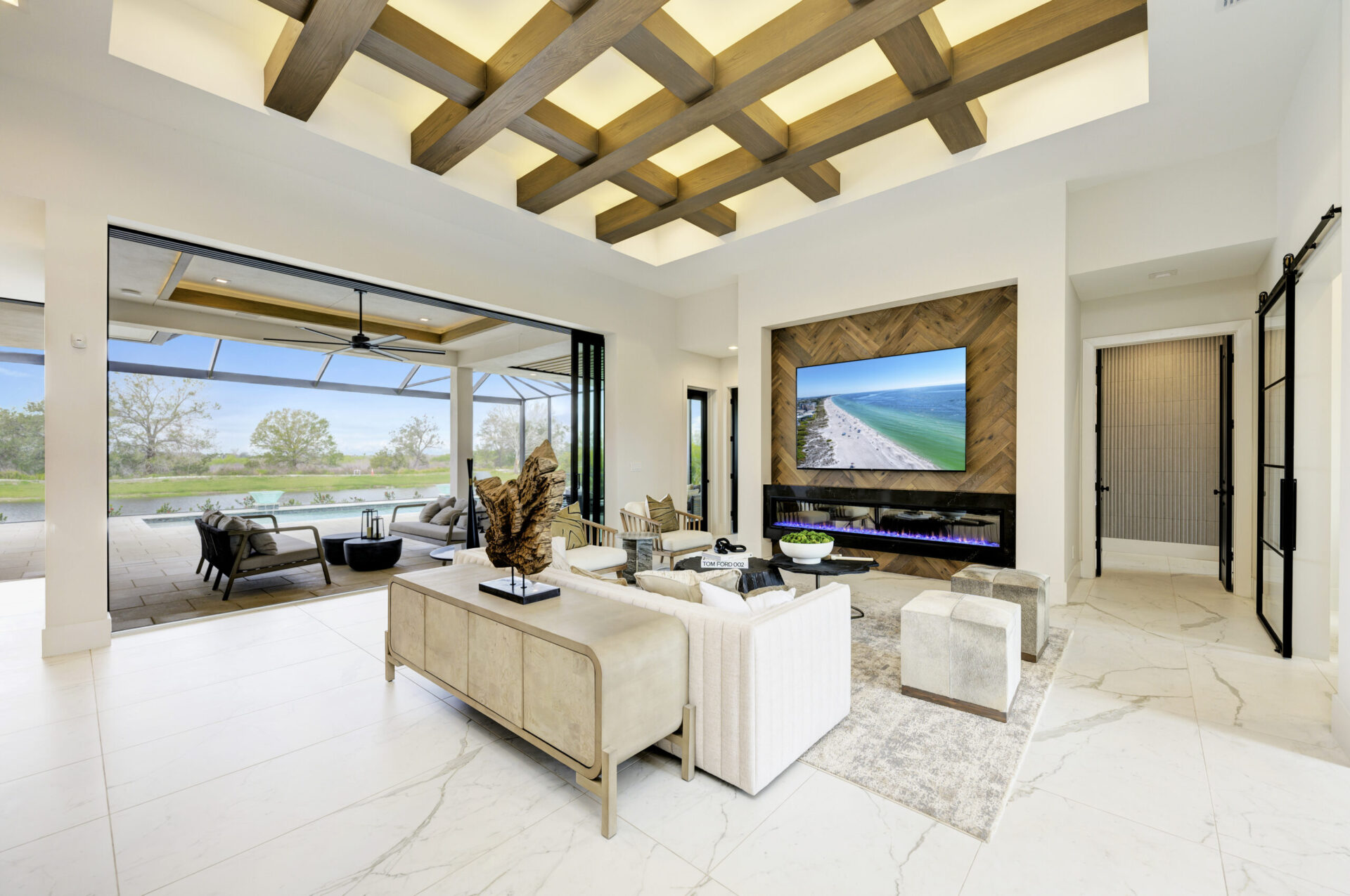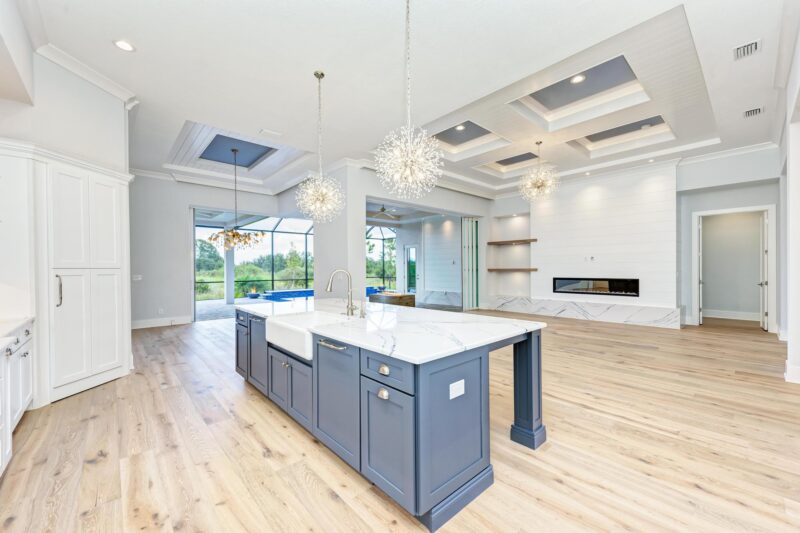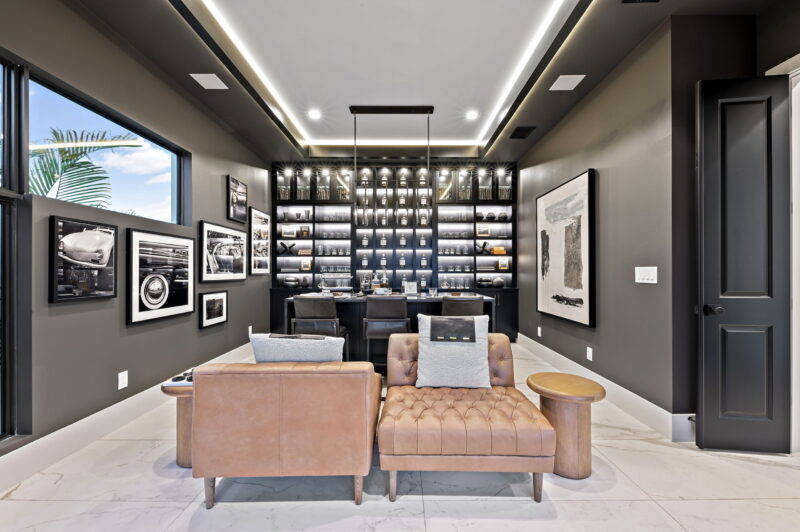Three Ways to Design a Functional Living Space for Football Season and Beyond
The thunderous cheers of thousands of fans permeate every corner of your great room. You’re right there – just feet away from the action – and you can see everything, from each blade of grass on the field to your favorite quarterback’s play call in the huddle. Finally, football season is back in full swing, and the entertainment spaces in your incomparable custom home offer the front-row for months-worth of games.
With more streaming options than ever before, the majority of fans enjoy watching the excitement from the comfort of their indoor living areas. In fact, eMarketer projects that one-third of Americans will stream live sports by 2025. Whether you’re planning to host watch parties with family and friends or cheer for your team in comfortable quiet, there are numerous ways you can create a beautiful custom home with innovative entertainment capabilities. Here are three ways to design a functional living space, ideal for football season – and beyond.
Open Floor Plans for Easy Viewing
Open floor plans have remained a popular trend for decades, after first gaining traction in the 20th century. These designs seamlessly blend high-traffic areas, like the great room, kitchen and dining area, in a way that promotes togetherness wherever your guests are located across the space. Our team at Lee Wetherington Homes has incorporated openness into many of the custom homes we’ve built for Suncoast homebuyers, and there are plenty of forward-thinking examples you can explore.
If you’re hosting a watch party and need to prep food on your broad kitchen island, you’re still very much a part of the conversation taking place on your great room’s spacious sofa. All your essentials – glassware, utensils, plates and more – are located just steps away in exquisite cabinetry and a deep pantry, eliminating long trips to and from the kitchen. And, whether you prefer to sit on a barstool near the island, in the dining area or on your gorgeous sectional sofa, with an open floor plan, your view of every play is never obstructed.
Materials Built for Making Cleanup a Breeze
Whether you’re serving cocktails, queso and salsa or wings with various dipping sauces, spills happen, and every host has their fingers crossed for an easy cleanup. When designing and building your custom home’s indoor living spaces for functionality, durable materials that can weather any accident are a must. For instance, genuine hardwoods or wood plank ceramic tile may be a better option than light-colored carpet flooring. A leather sofa may repel stains more effectively, compared to various fabric styles.
In 2021, Build Magazine delved into some of the most durable materials in home décor, which include leather, known for its resistance to moisture absorption and warping, wood, metal, stone, animal hide, faux fur, and ceramics. A shining example of how these elements can perfectly intertwine is found in the Solstice – our take on modern ranch-style architecture – which recently won “Best in Show” and “Best Single-Family Custom Home” at the Southeastern Building Conference’s Aurora Awards.
Score With a Secluded Bonus Space
Peace and quiet is priceless, and you may love the idea of watching your favorite team without distractions. Custom homes are truly more functional than ever before, which is why transforming a bonus room into a beautiful, secluded sanctuary is certainly feasible. Incorporate a built-in bar island and feel like a mixologist, hang a framed QLED smart TV that doubles as art, install artificial turf – take your pick, and it can be done.
There are many ways to add a touch of sophistication to your bonus space. Take it from us – the Solstice’s Bourbon Room won “Best Feature” during this year’s Parade of Homes for its breathtaking floor-to-ceiling, dark wood cabinetry and sweeping bar area. You can truly up your entertainment game and feel like you scored on the design of your custom home!



